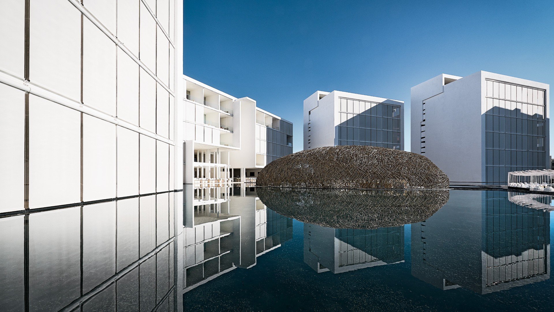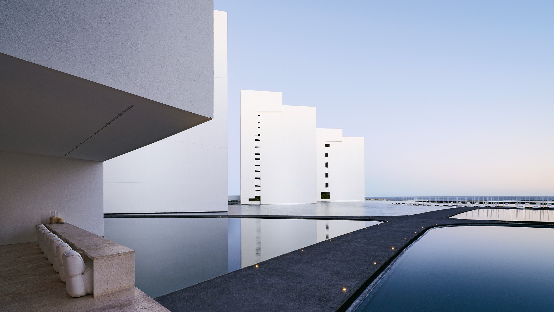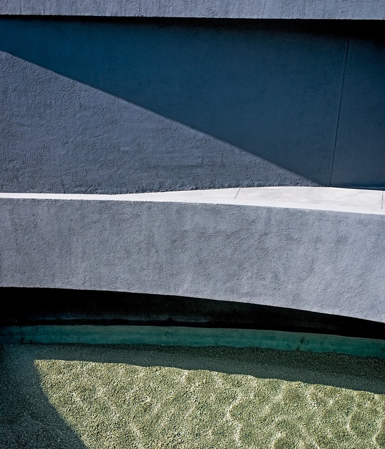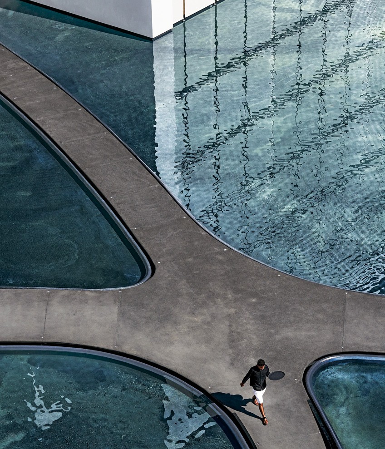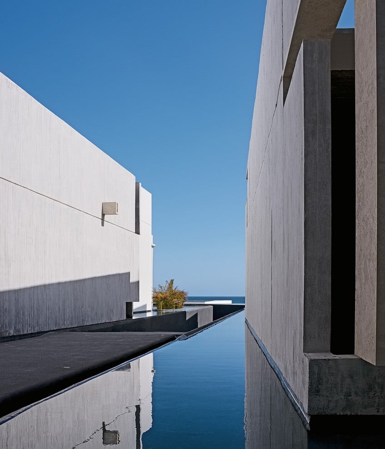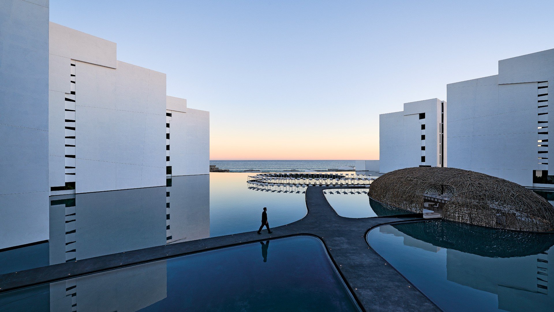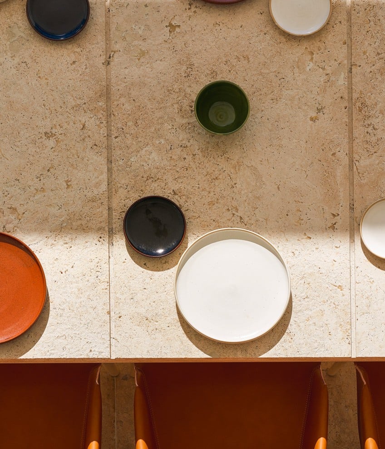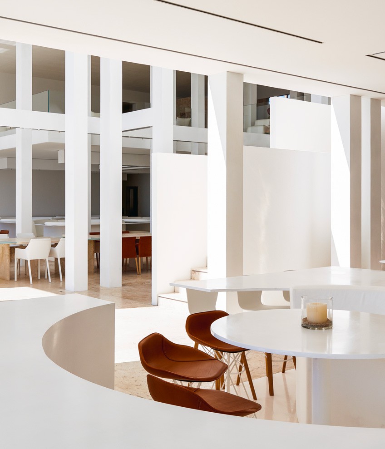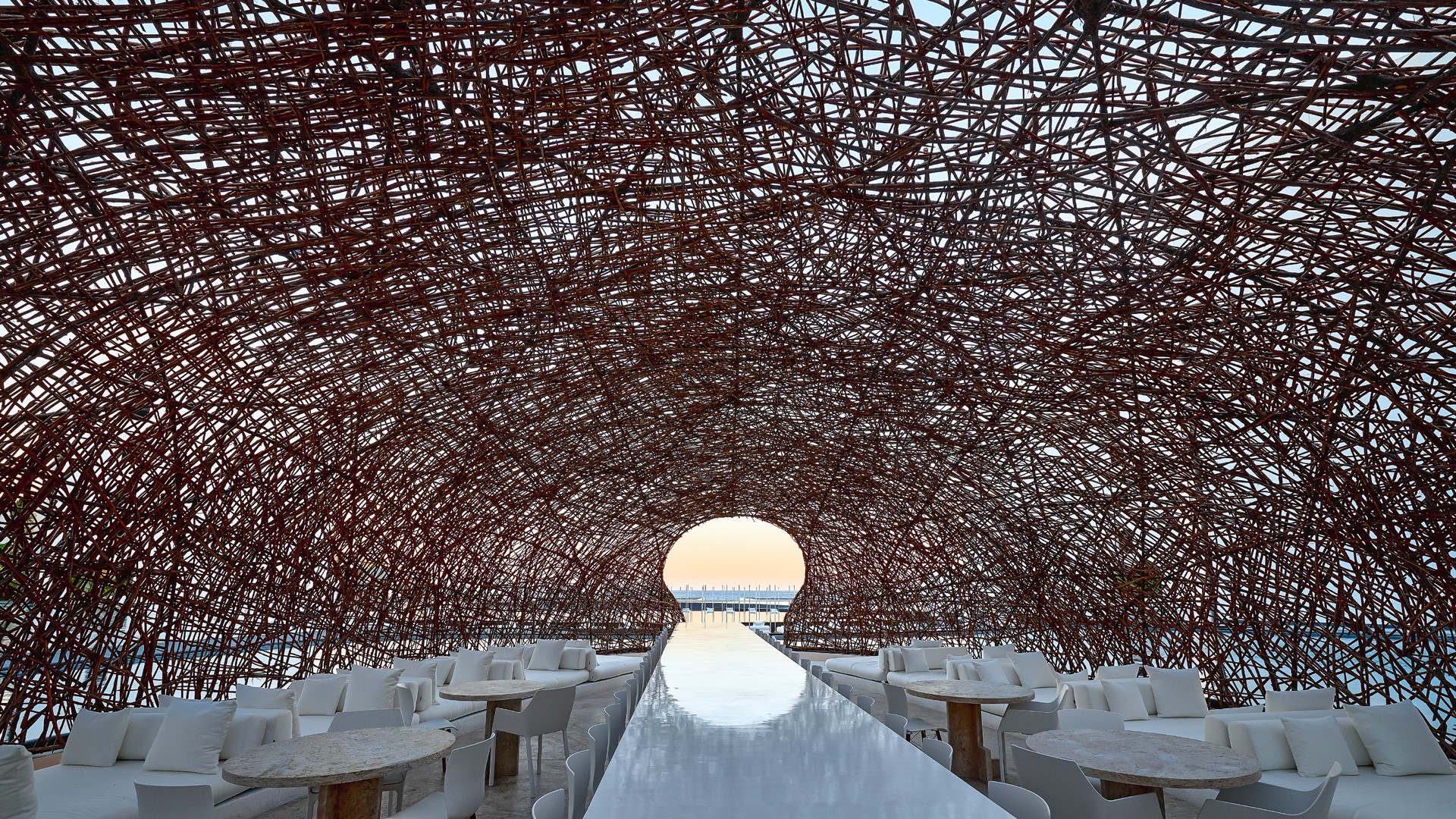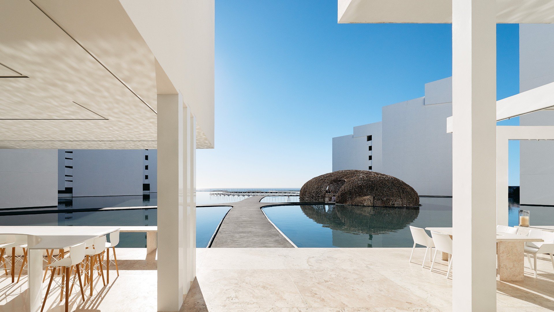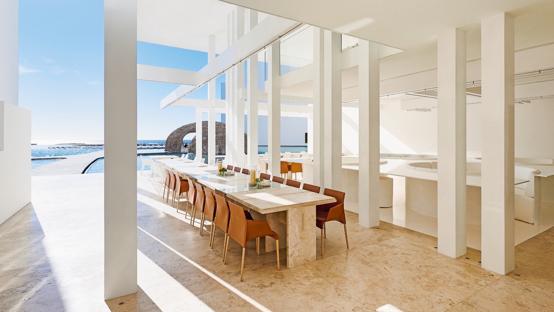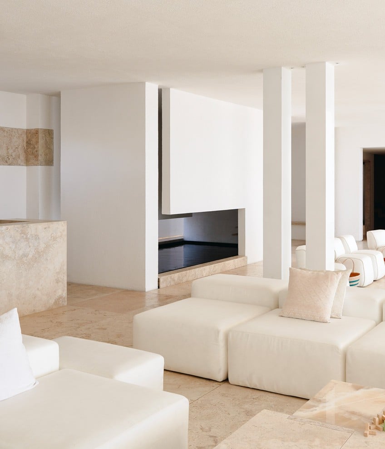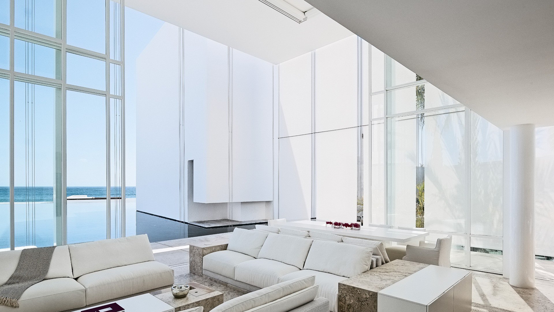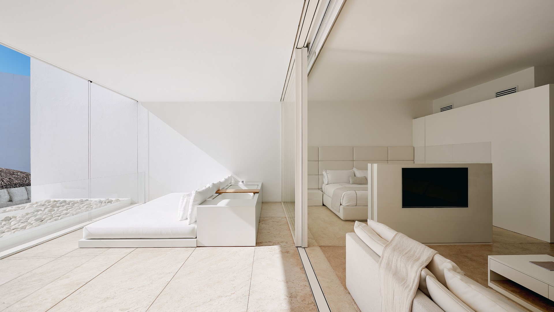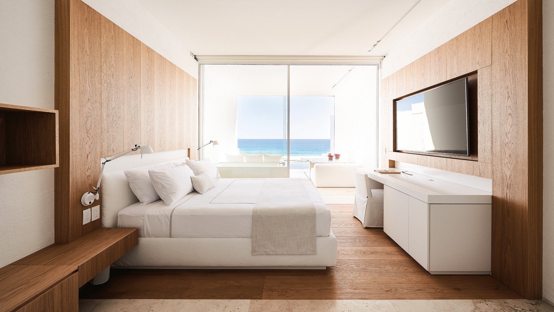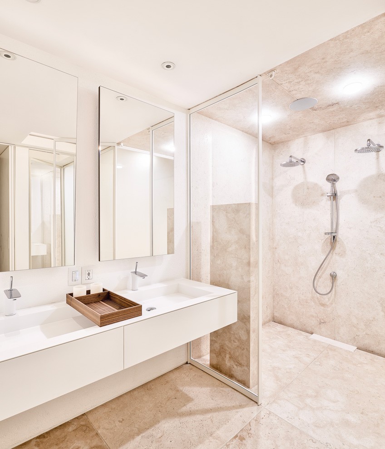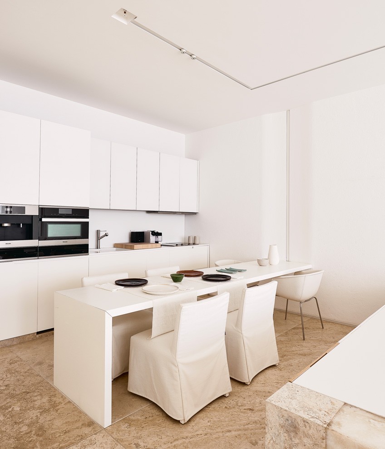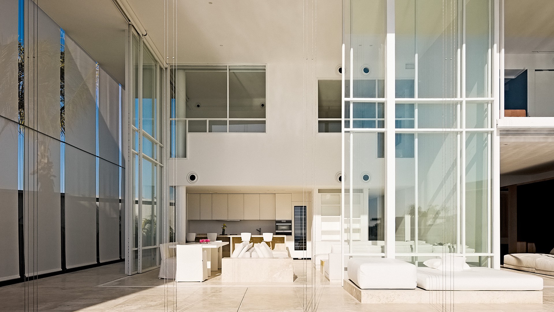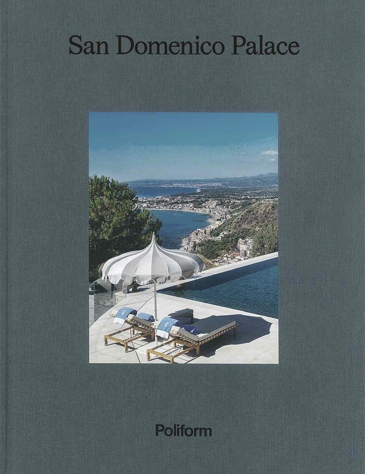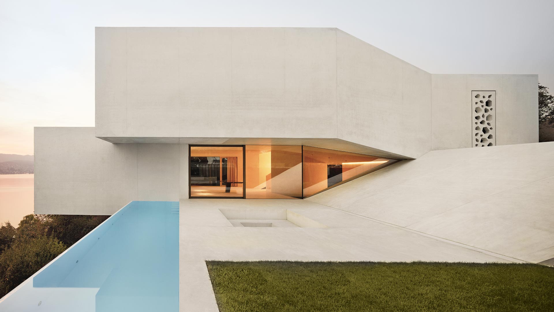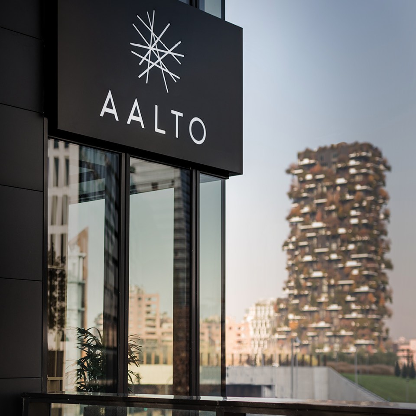- Kategorie
- Hospitality
- Standort
- San José del Cabo, Baja California Sur, Mexiko
Mar Adentro ist ein Komplex von schwimmenden Gebäuden mit Blick auf das Meer. Ein architektonisches Juwel an der äußersten Spitze Südkaliforniens, zwischen dem Pazifik und der mexikanischen Wüste, in einer außergewöhnlichen natürlichen Umgebung.
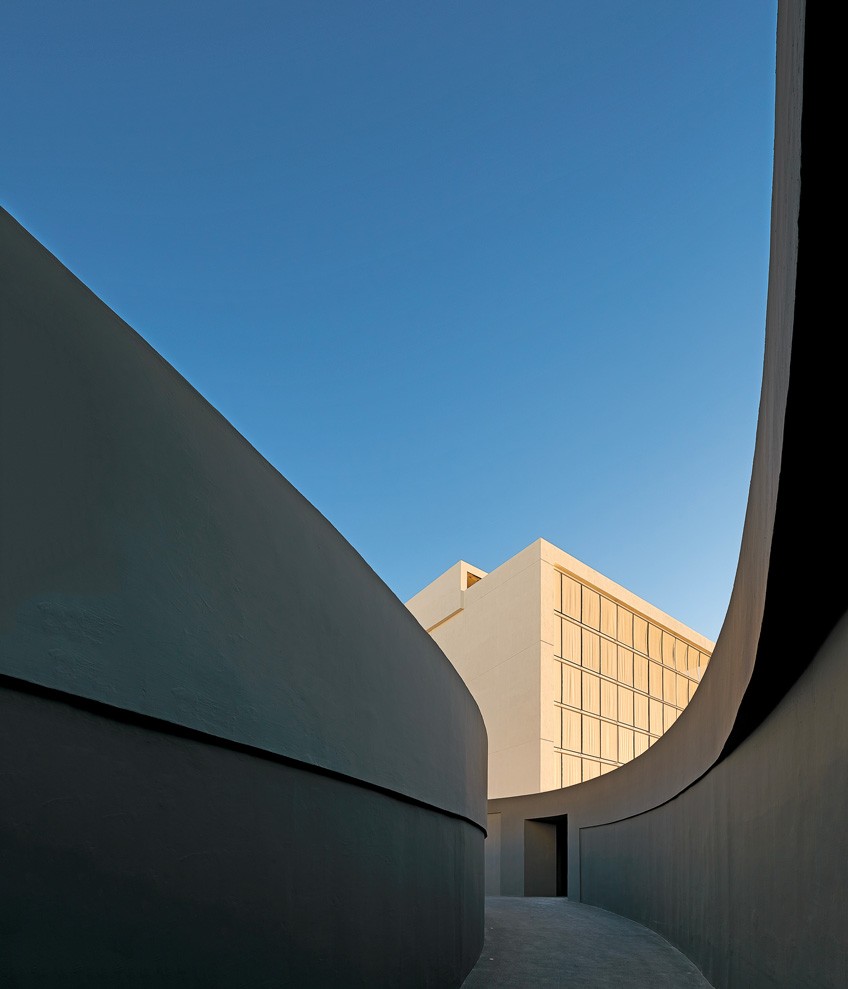
Jedes der schwimmenden Gebäude enthält speziell gestaltete Innenräume, die wie unabhängige Universen wirken, und bietet einen Blick auf den Ozean.
Poliform Contract arbeitete mit dem Architekten Miguel Ángel Aragonés zusammen, um die Ausstattung – Parkett, Vertäfelungen und Türen – und das Mobiliar für die Wohnbereiche, einschließlich der Küchen und Bäder, sowie für den Restaurantbereich zu liefern. Den Ausgangspunkt lieferte dabei ein Konzept, bei dem die Möbel als integraler Bestandteil der Architektur betrachtet werden.
Jede Komponente wurde nach dem Entwurf des Architekten erstellt, in Harmonie mit der Ästhetik des Komplexes, der von äußerster formaler Reinheit geprägt ist. Für die Oberflächen und das Mobiliar wurden natürliche Materialien gewählt.
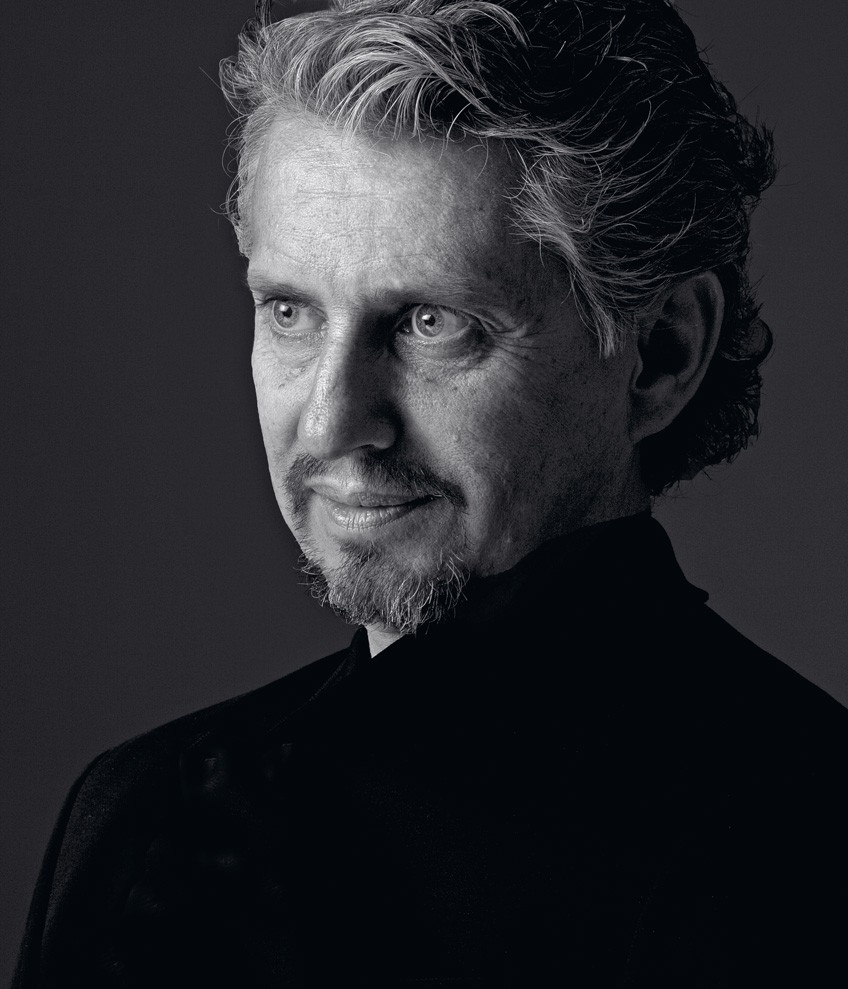
Aragonés believes that although it is very tempting for architects to feel as if they were artists, they are in fact a hybrid figure that must stay grounded and take into account the specific needs of the people who will inhabit the spaces they create. Much more than beautiful buildings, his projects are constructions on a human scale, focused on their inhabitants and respectful of nature and the landscape.
His latest projects – the Encanto Hotel in Acapulco, Rombo IV villa in Mexico City and Mar Adentro in San José del Cabo – all feature a perfect harmony between minimalism and a strong sense of light.
We talk about Mar Adentro, a complex that combines 198 hotel rooms with exclusive private homes on the gulf separating the Baja California Peninsula from the Mexican mainland. A stunning archipelago of white volumes floating on the water around a cocoon that looks like the nest of a giant seabird, all connected by walkways from which a glimpse of the ocean can be caught in the background.
What was your impression when you first visited San José del Cabo, one of the most densely populated areas of Baja California?
The first time I visited this site and took in the desert and the diaphanous, clear sea running along a horizontal line in the background, I felt the enormous drive of the water under a scorching sun. It was the purest, most minimalist landscape a horizon could have drawn.
How did you come up with the idea of a floating architecture?
This dreamlike scenery collided with the unaesthetic all-inclusive resorts dotting the coastline. I decided to draw my own version, that stood apart from the rest. Given the happy circumstance that the universe had created a desert joined to the sea along a horizontal line, I had the idea of a box that contains its own water and its own air.
How did you go about establishing a dialogue between architecture and landscape?
I believe that the greatest virtue of architecture is that it generates sensations through space, on a series of planes that belong to the realm of sensitivity. I believe this capacity further increases when your surroundings allow you to meld into them and become a part of your own space. I wanted to take that horizon and bring it into the foreground. The horizon, the dawn, and the water are inherent to the body of the project. It was our duty to integrate them and make them an extension of the building.
“Between the desert and the diaphanous ocean, I felt the enormous drive of the water under a scorching sun”.
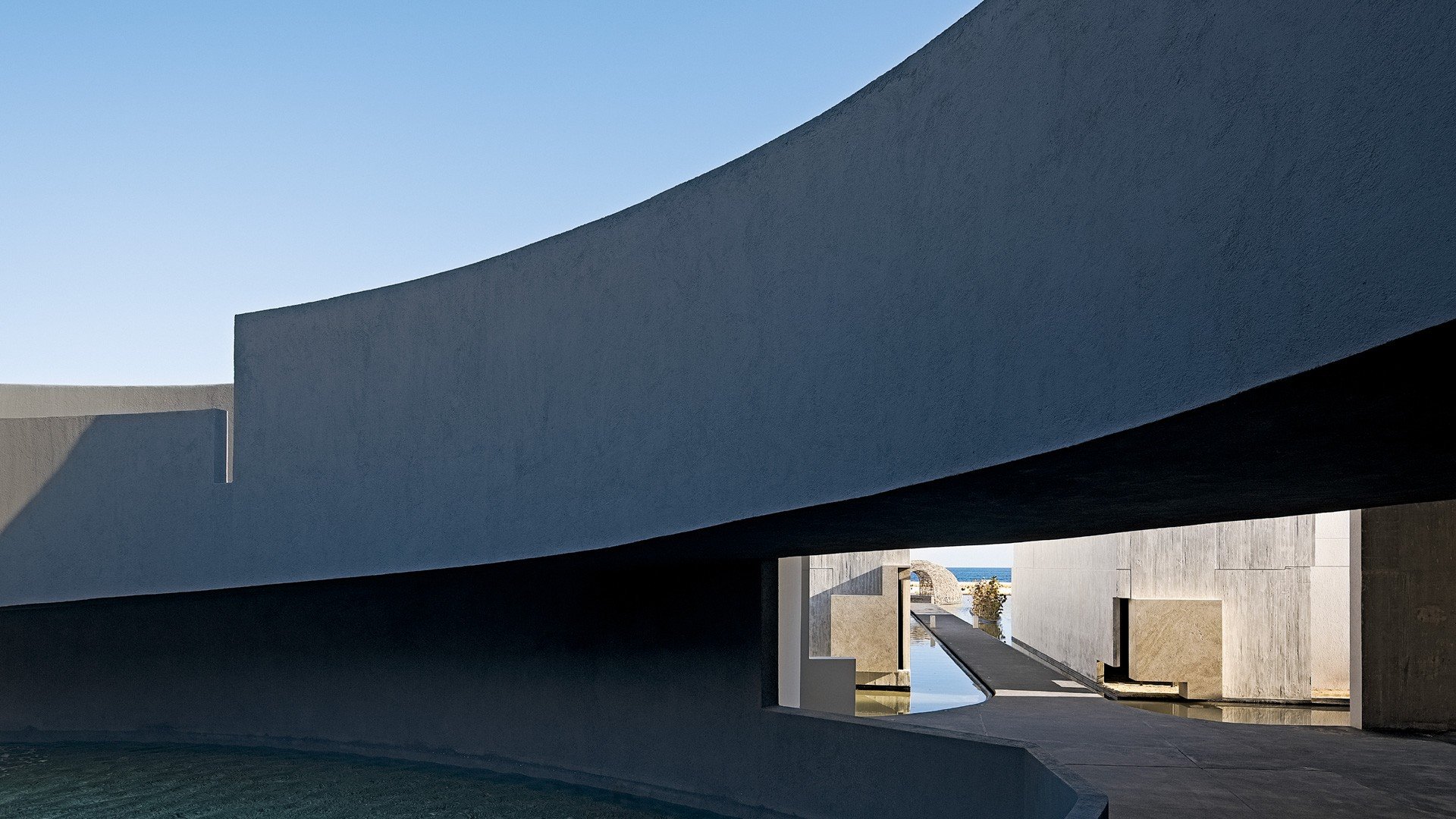
Mar Adentro is both a hotel and a residential project: how did you combine these aspects?
The water is the event that surrounds the entire project; all of the volumes open up toward the sea and turn their backs on the city, which is all that remains of the original surroundings, burdened by noise.
What is the difference between designing for hospitality and for living?
Any hotel must be a house, it is exactly the same thing with a different name. And architecture has always the same purpose: to give at least a little peace to whom inhabits it.
You also designed the interiors: what was your purpose?
The concept behind the design is that the furniture is part of the architecture, or maybe the architecture is part of the furniture. So each floating volume contains interiors that form independent universes and each room visually contains a piece of the sea: no one can resist gazing out at it.
How did you successfully manage a project of such complexity?
We employed a module, whose versatility allows it to be divided or added onto, thus becoming autonomous or dependent on another structure. Our main module is a kind of loft divided in half in order to create two rooms, so a house can be formed by adding on two or four more modules: it’s as simple as that. This structure can be entirely factory-made and then raised on site in a straightforward manner. In order to make possible on-site assembly, “modular” became one of the essential keys to the project. This made us go further and look into how we could have a 100% prefabricated house that could be built anywhere in the simplest possible way.
What was Poliform’s contribution to the overall project?
Poliform Contract was our ally. We discovered that the company has huge potential, it can produce almost all the components of a house, even the ones it doesn’t usually deal with. Together with Poliform Contract, we adapted some systems to give them another use. It supplied coverings and fixtures, created the furnishings for the rooms, bathrooms and kitchens of the residential area, relaxation areas and the restaurant. Each room was built in Brianza and shipped in boxes across the sea to its destination, where it was assembled on site by local hands. In a few days the first room was ready. The sophisticated production and the wisdom of hands with a lifetime’s experience were evident from its quality. The room was fashioned with intelligence, imagination, and dedication.

