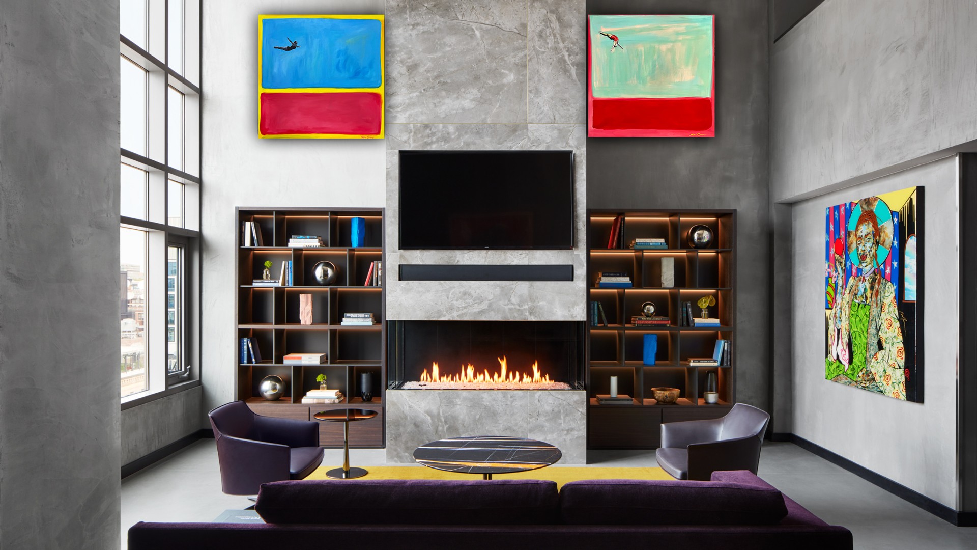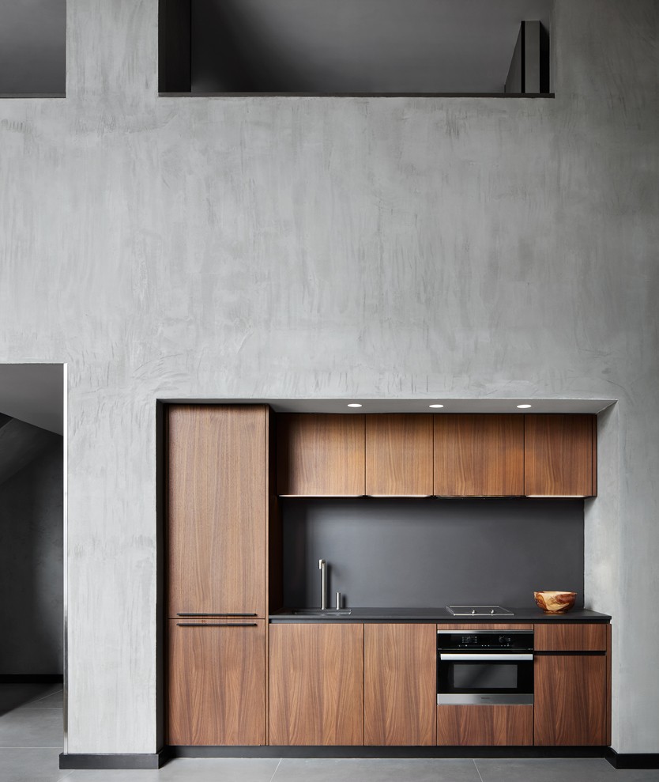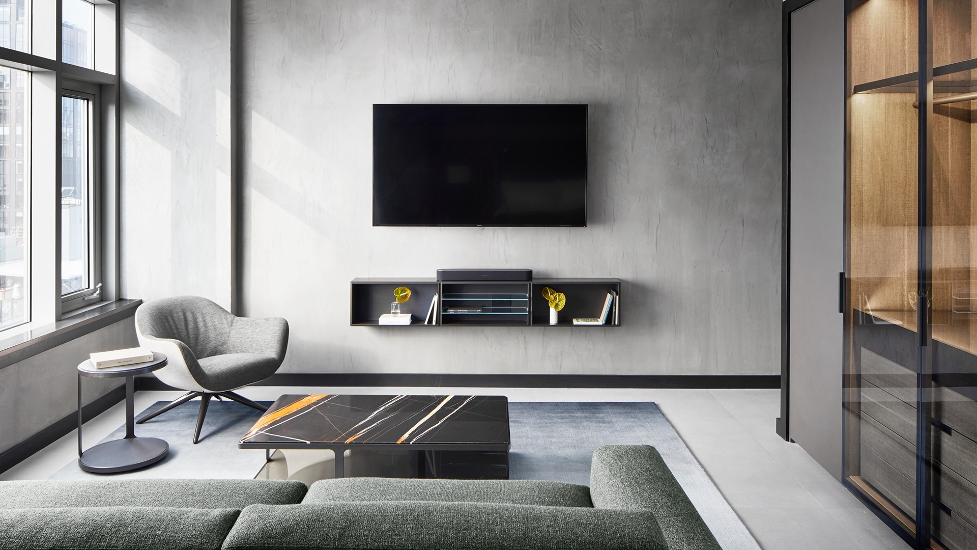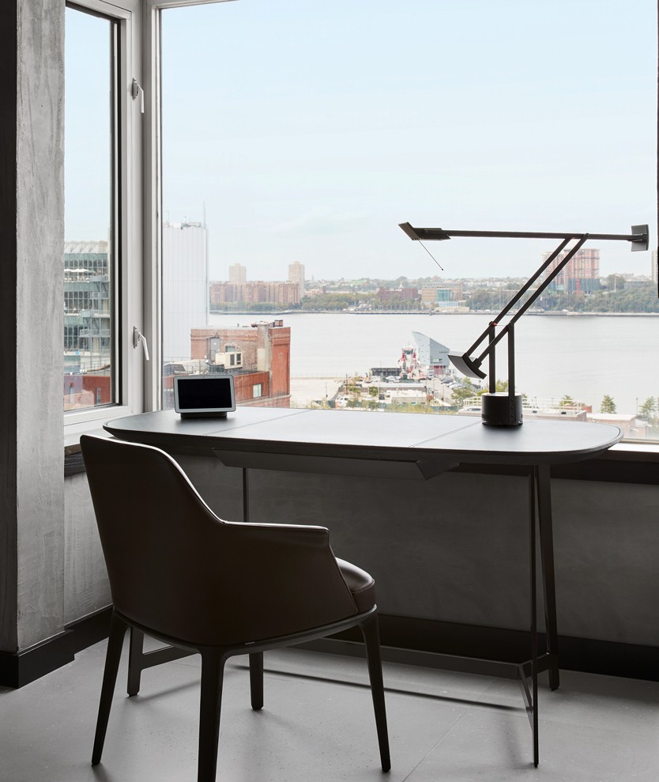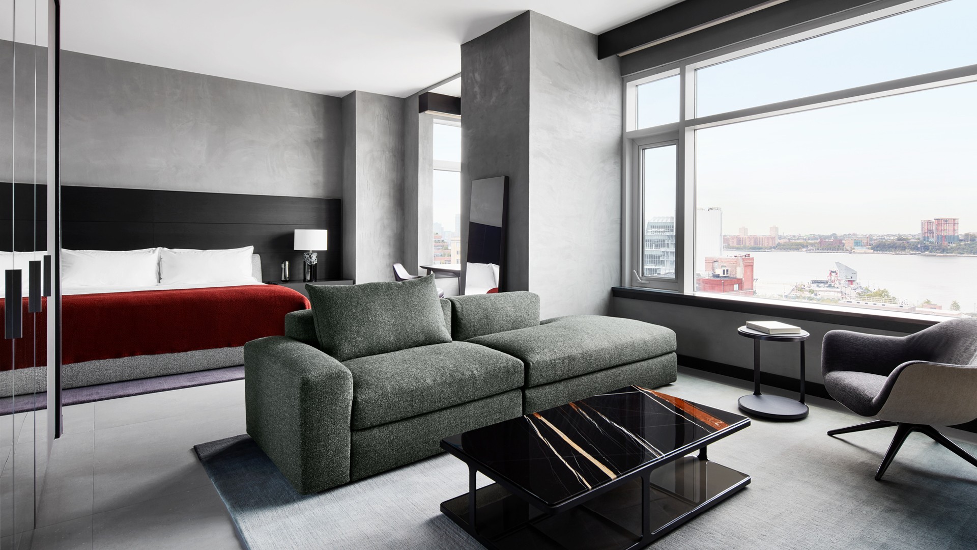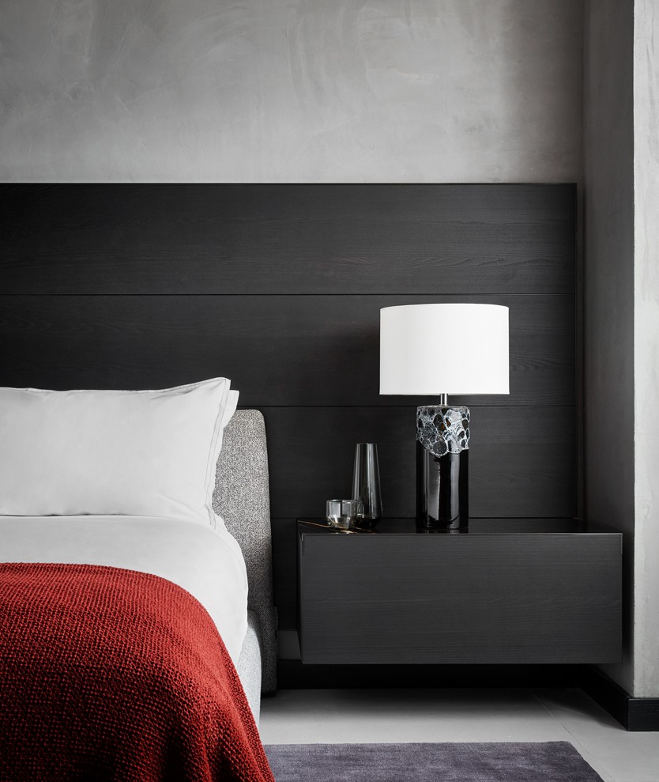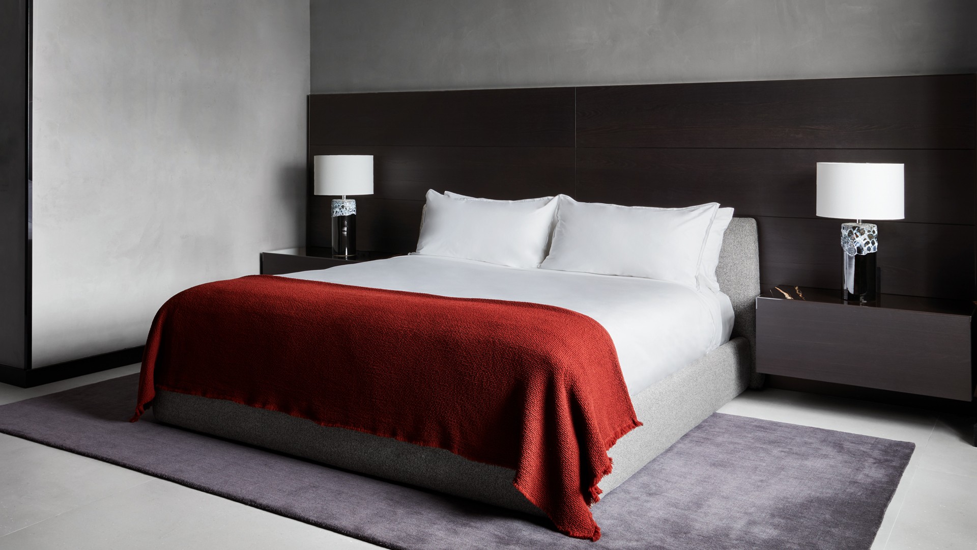- Category
- Hotel Hospitality
What has always been one of the most desirable suites in New York City, The Penthouse at Gansevoort Meatpacking has an entirely new look, completed in partnership with Italian contemporary furniture designer, Poliform. The Poliform Penthouse at Gansevoort Meatpacking is the brand’s first fully designed hotel suite in the United States.
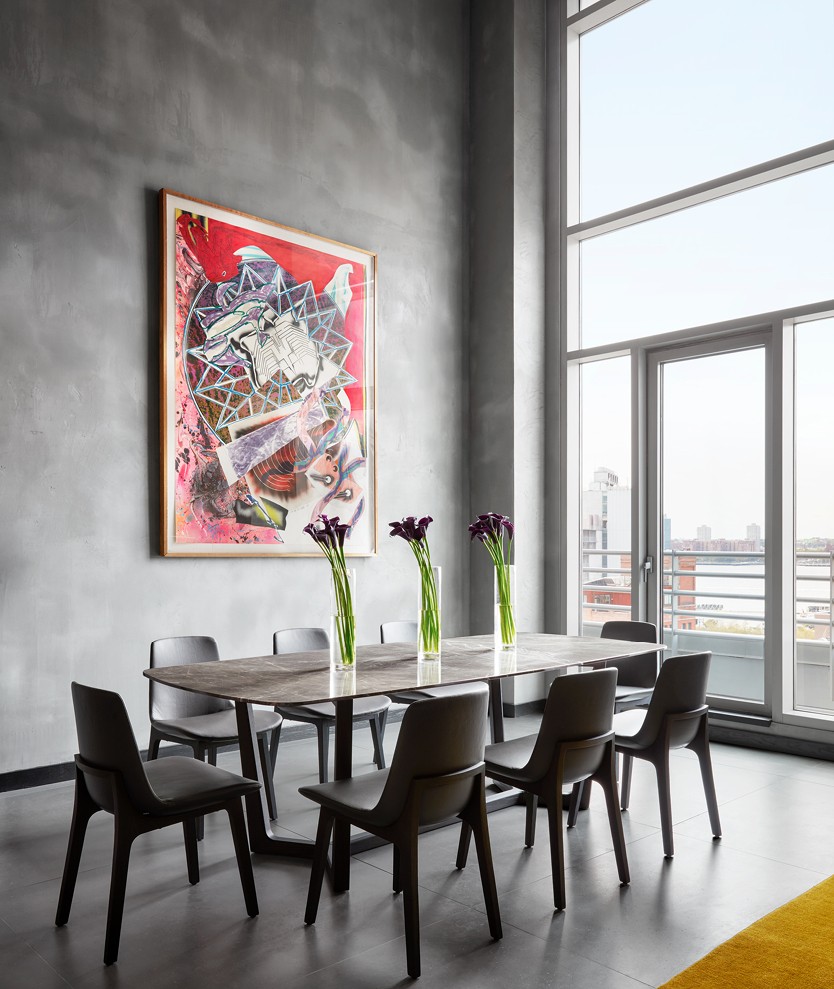
The space itself is a 1,700-square foot duplex, designed both for a comfortable stay – whether short or long-term – and built to entertain. Poliform tapped into their network of international designers to collaborate on the products, and each element is shoppable should a guest decide they can’t live without one of the pieces. The Penthouse features 20-foot floor-to-ceiling windows overlooking the Hudson River, a floor-to-ceiling fireplace flanked by dramatic bookcases, a full kitchen and wet bar, three full bathrooms, and a cozy, yet indulgent private sleeping area.

