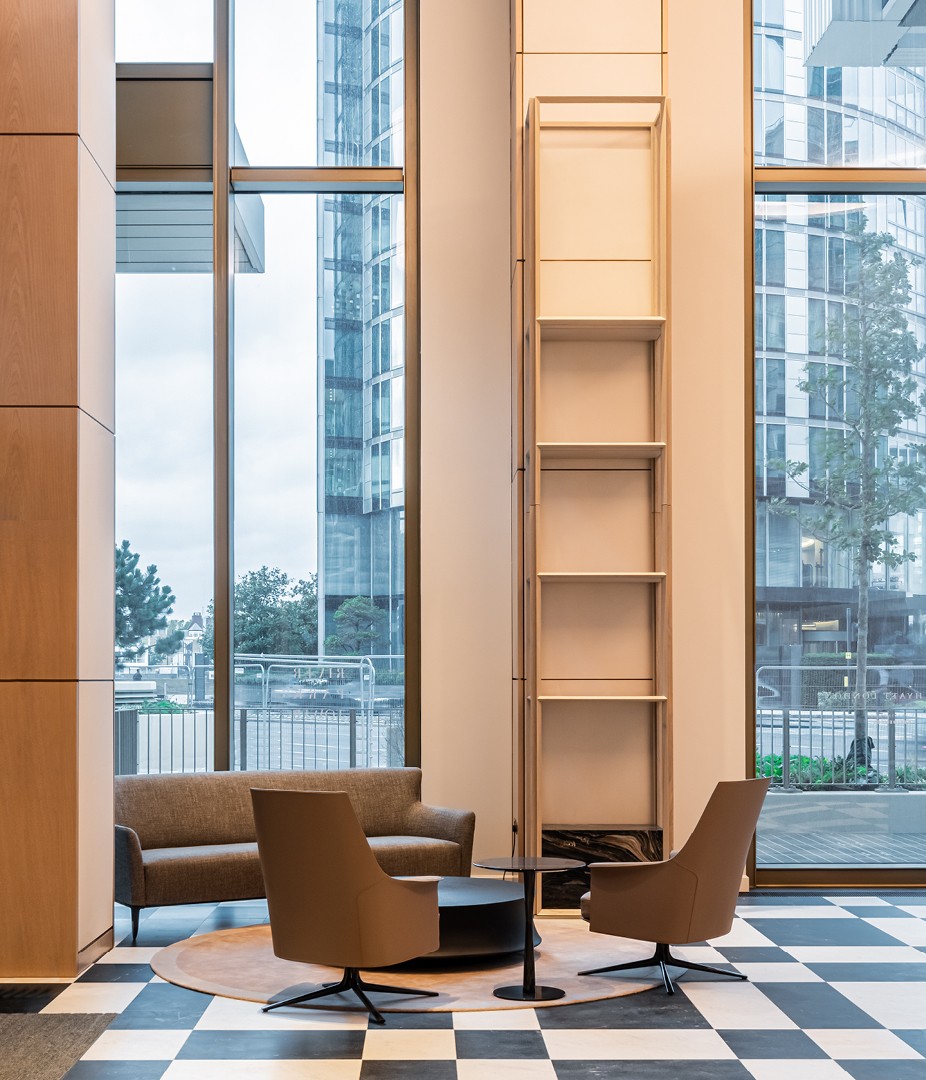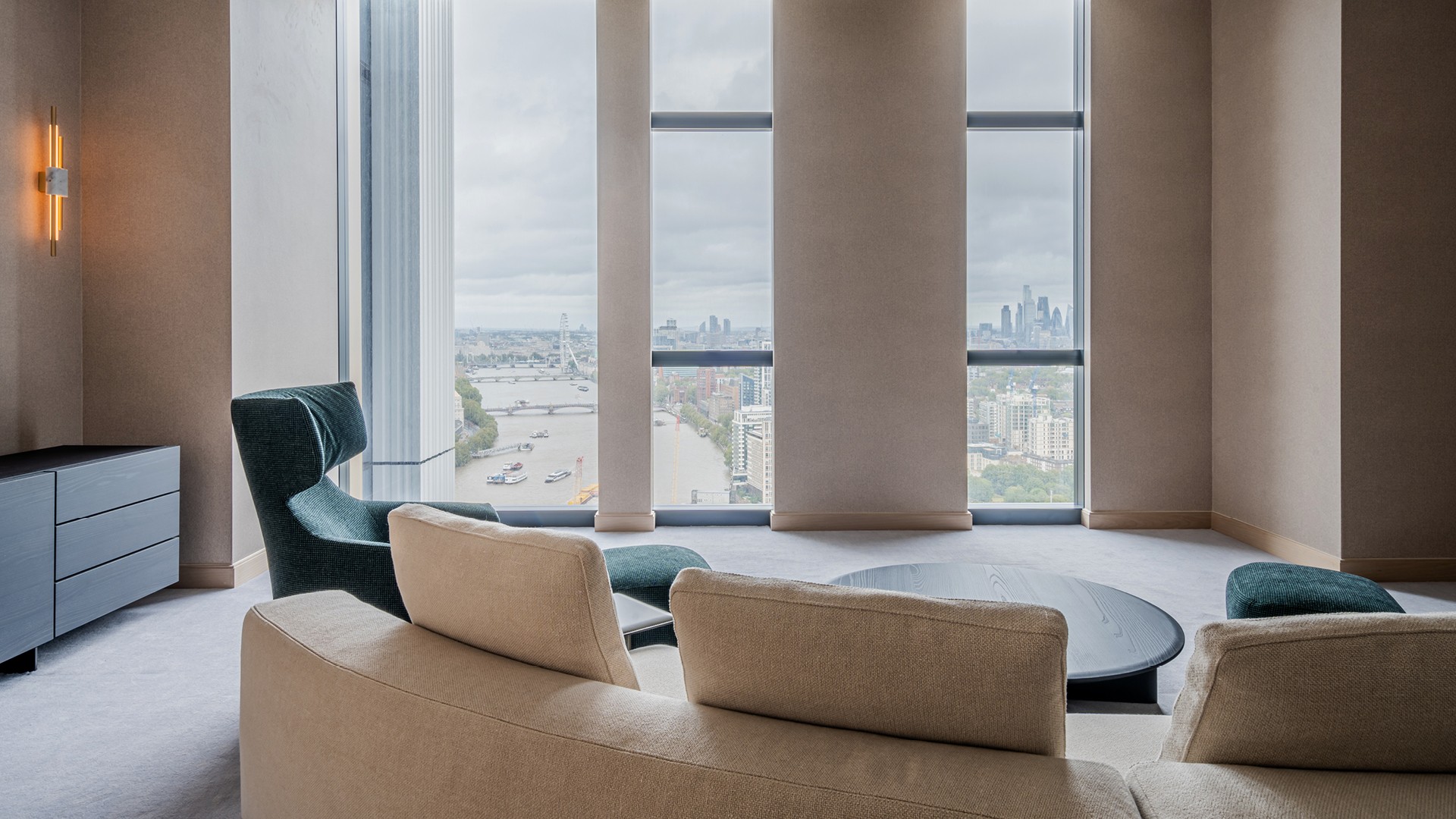- Category
- Residential complex Residential
- Location
- Nine Elms, London, UK
- Year
- 2023
- Architect
- R&F Properties
The Poliform Bespoke division team collaborated closely with the R&F internal design team for a vast scale, landmark project at the heart of the Nine Elms regeneration project, one of the most exciting areas of London. The mixed-use One Nine Elms development comprises two iconic towers: Park Hyatt London River Thames and River Park Tower. This includes 19 floors of hotel space dedicated to the brand-new 5-star Park Hyatt hotel, and a further 25 floors of high end, luxury Park Hyatt London River Thames Residences, whilst River Park Tower comprises luxurious residential flats, making up one of Europe’s tallest residential towers totalling more than 204m in height. The two towers are linked together with a glazed bridge, while a large lounge and sky garden located on level 50 of River Park Tower offers panoramic views of London across the River Thames.

What sets this project apart is the exceptional level of collaboration between the Poliform team and the developer, which has resulted in the realisation of a distinctive vision through a meticulous, bespoke approach. Our UK-based team closely engaged with the developer, comprehensively grasping the project’s objectives, and contributing to the creative direction. In partnership with the R&F Design Team, Poliform crafted exclusive, one-of-a-kind bespoke pieces, exemplifying the unwavering commitment to producing unique furniture and designs that exemplify the pinnacle of Italian manufacturing and craftsmanship.

