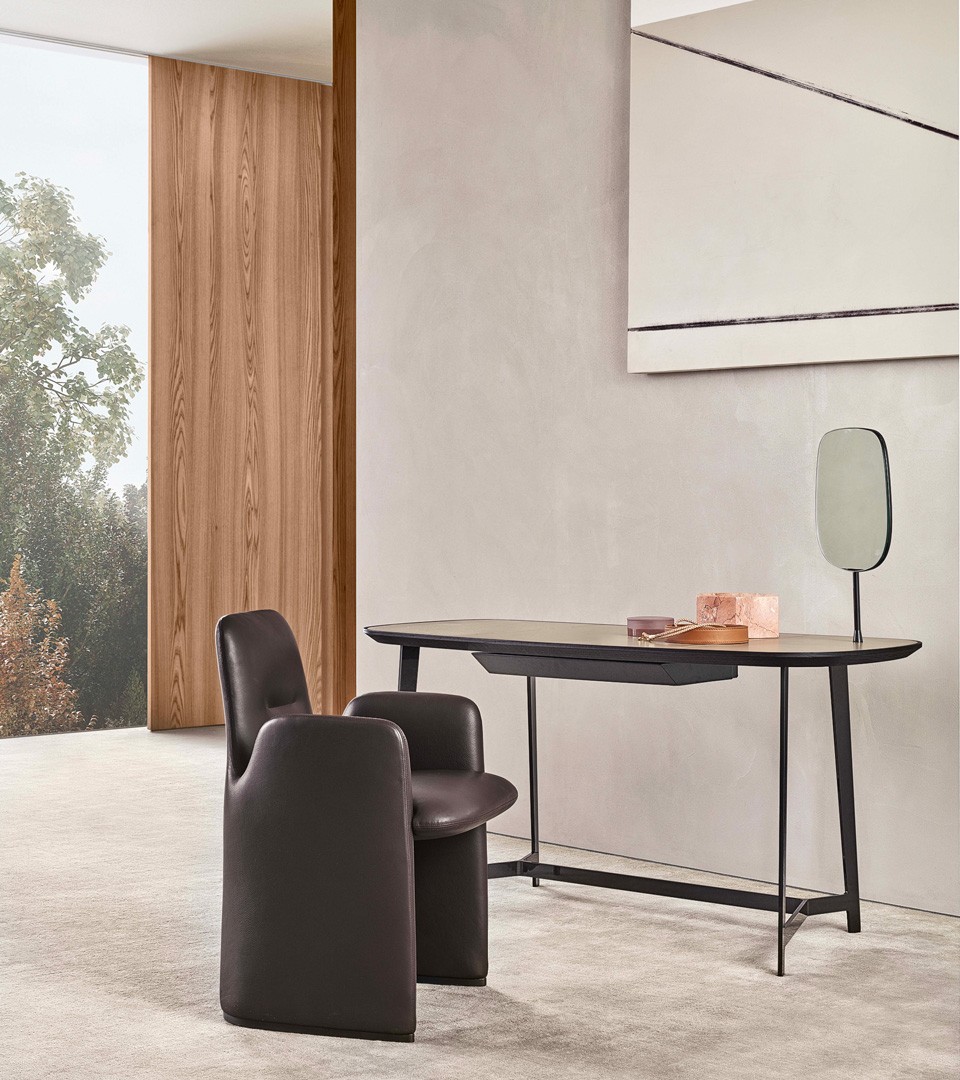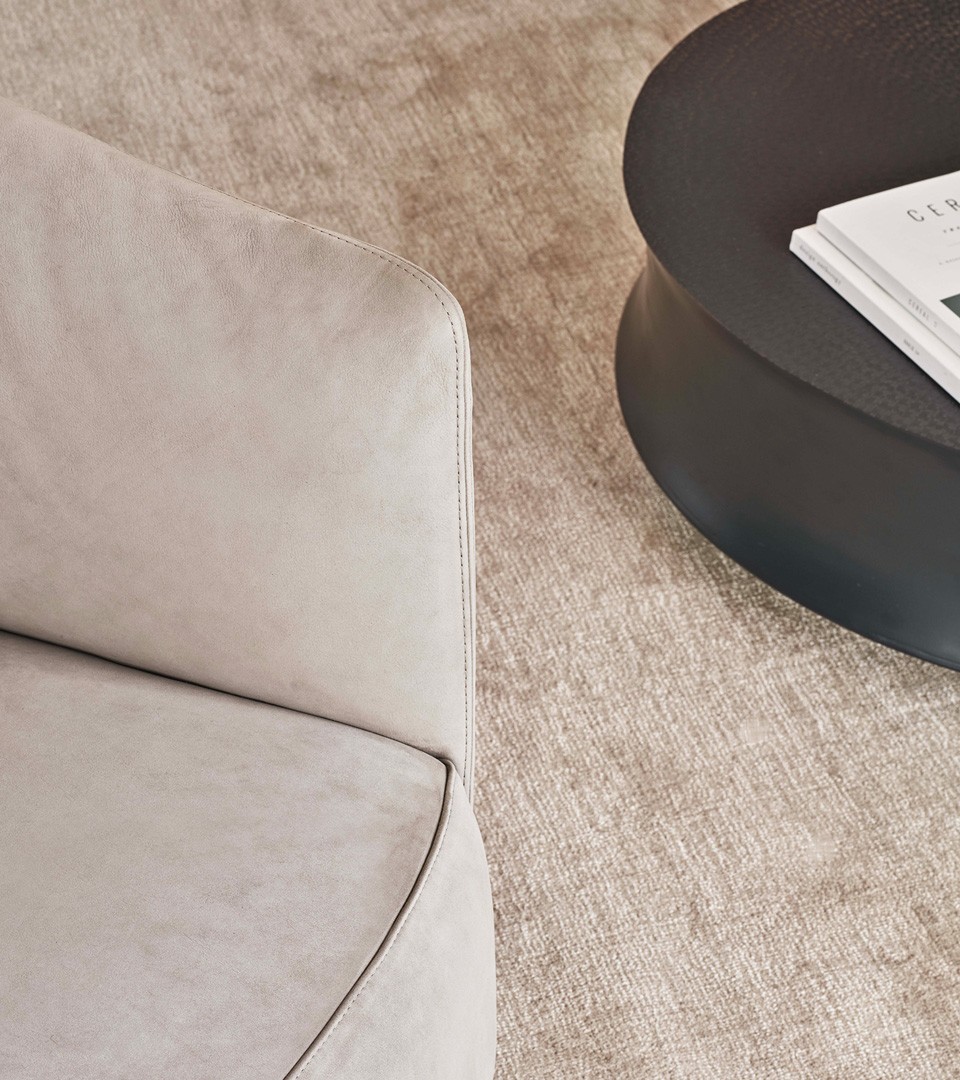Modernist references and the focus on landscape. Open spaces are dominated by light and natural materials such as stone, wood and glass. An exclusive architectural design where contrasts are recomposed – the purity of lines with organic forms, pale with dark, elegance with minimalism.
The design of the interiors reflects the architectural project design. The sofa combines oblique and orthogonal lines with sharp and rounded edges. The living room system, with its subtle lines and precious finishes, is both essential and rich at the same time.
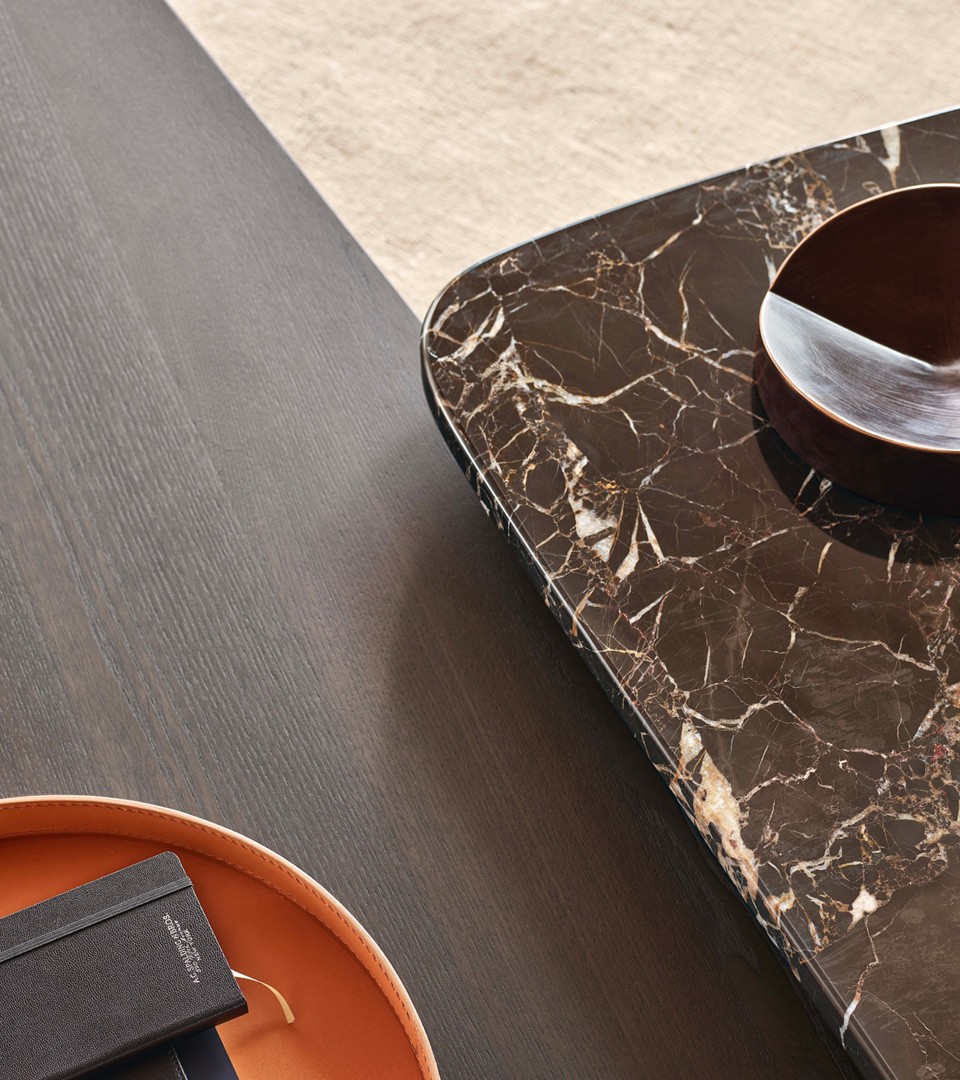
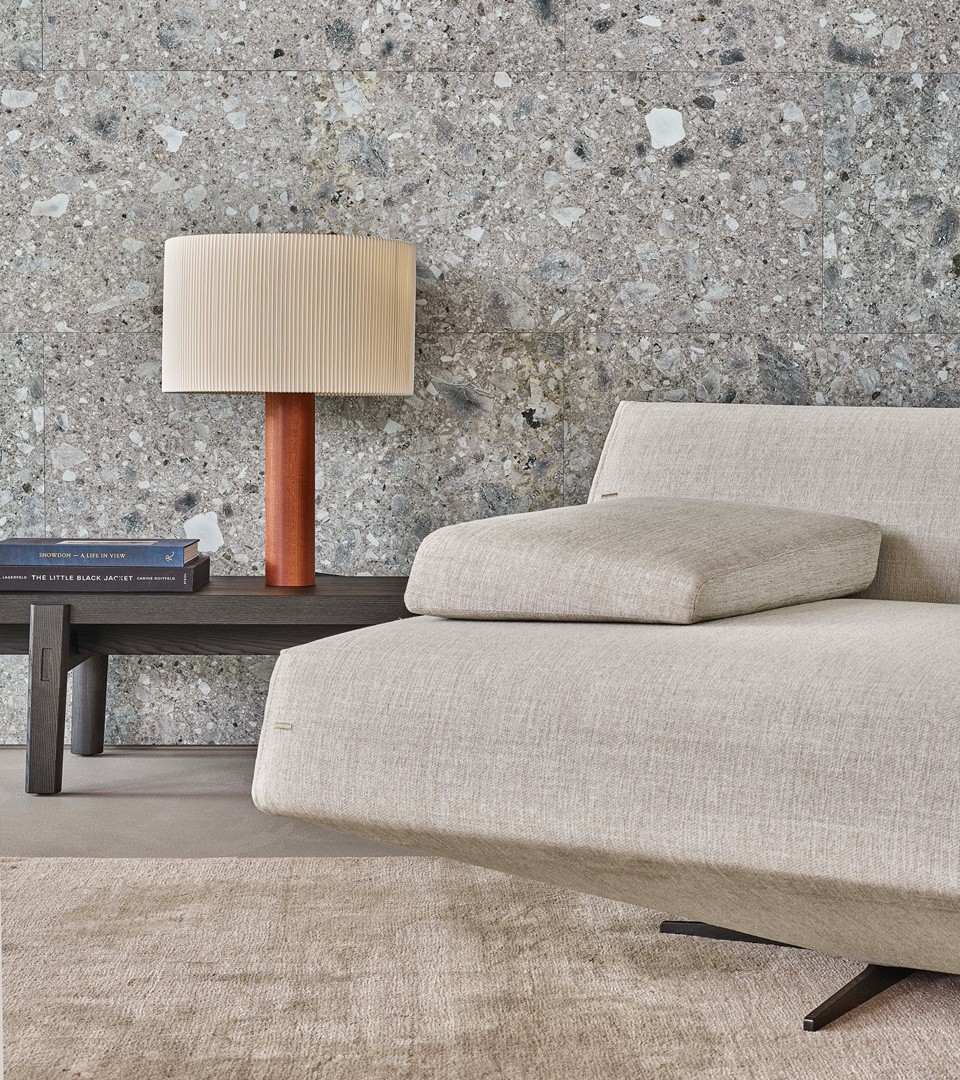
The dining area is inspired by timeless elegance. The living room system featuring glass doors reinterprets the classic sideboard in a contemporary way: it accompanies the round table with a central swivel element, the focal point of social moments.
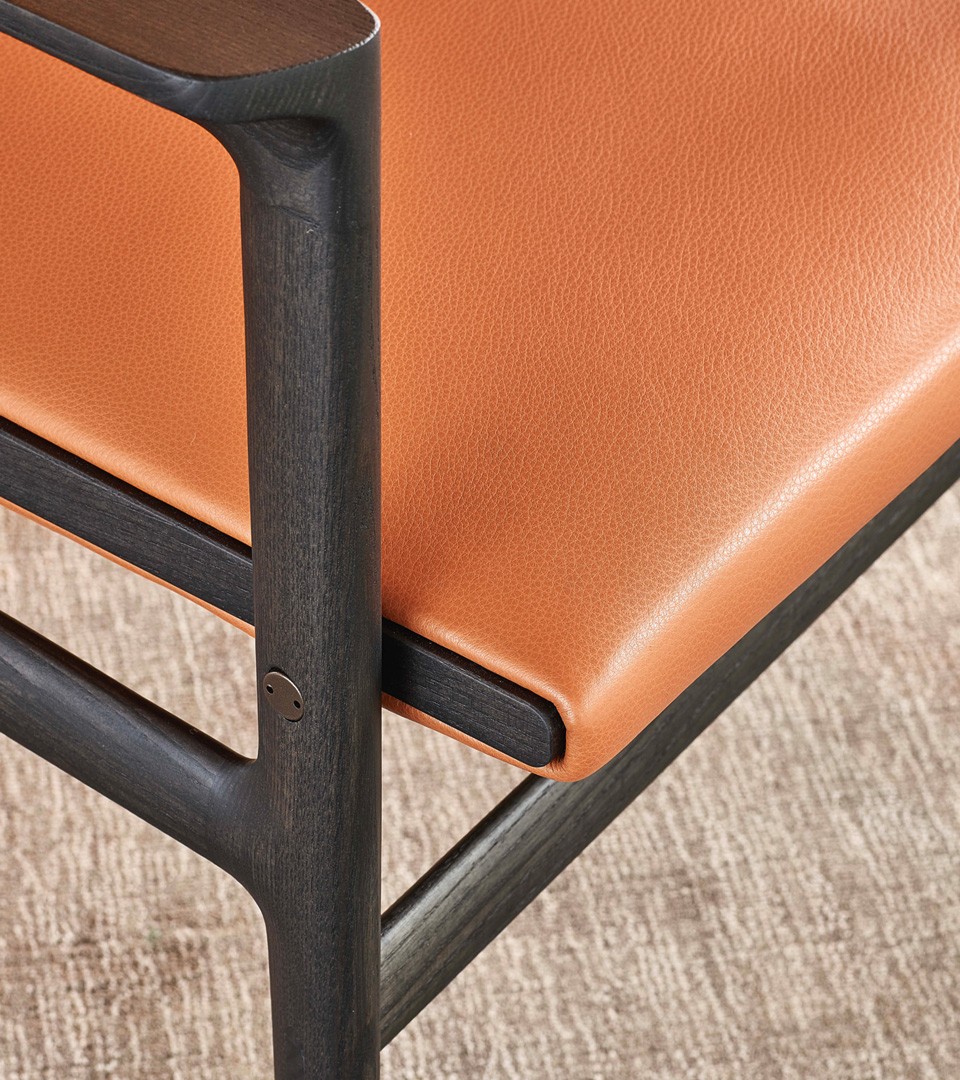
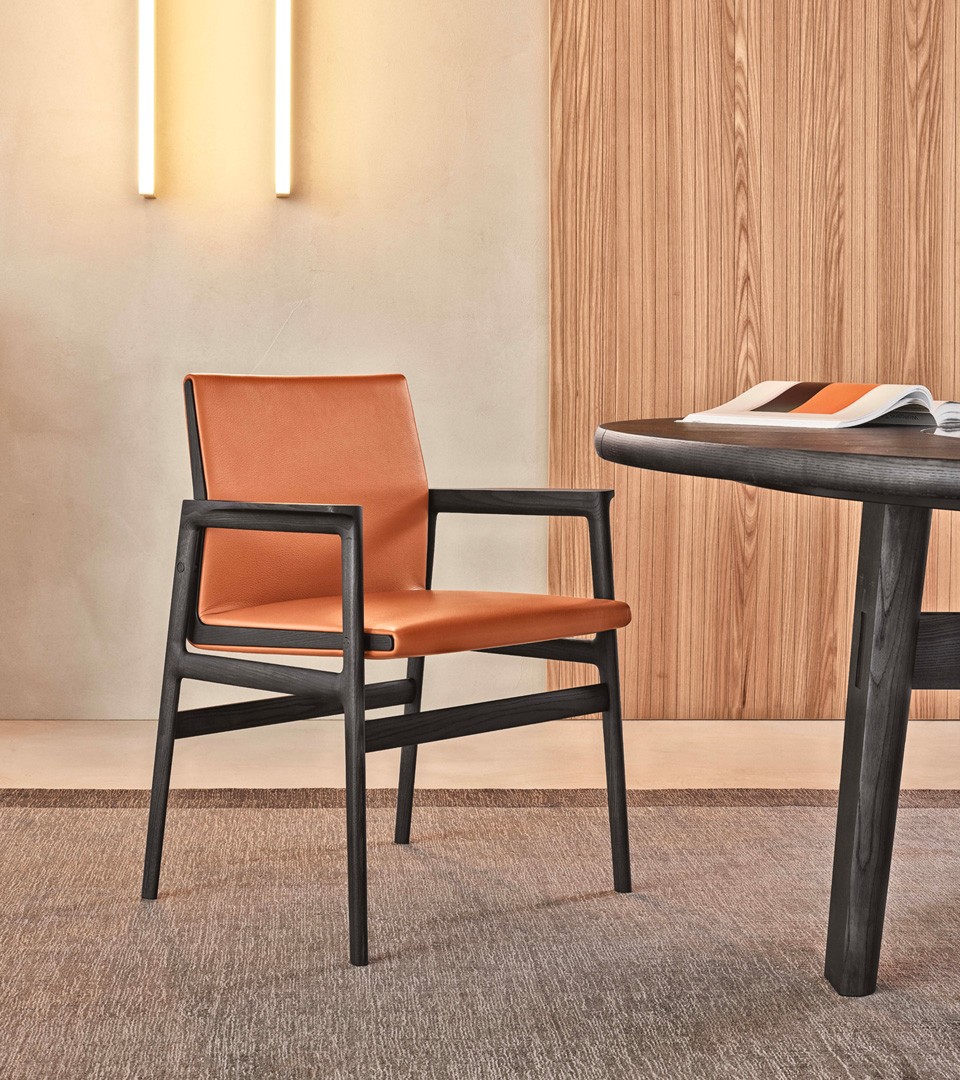
In the kitchen, the central island in steel with a technical and professional feel stands out among monolithic columns in black elm. The breakfast bar and stool finishes recall those of the dining area.
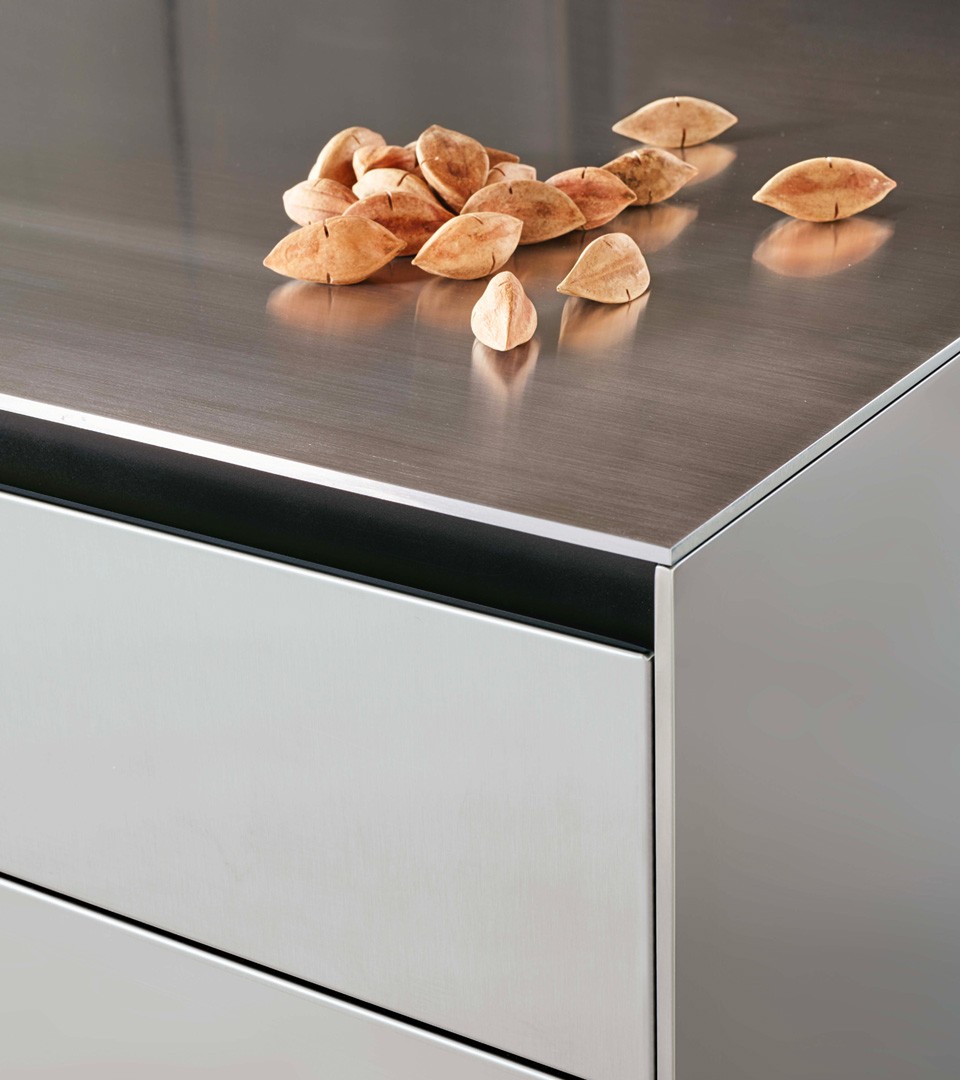
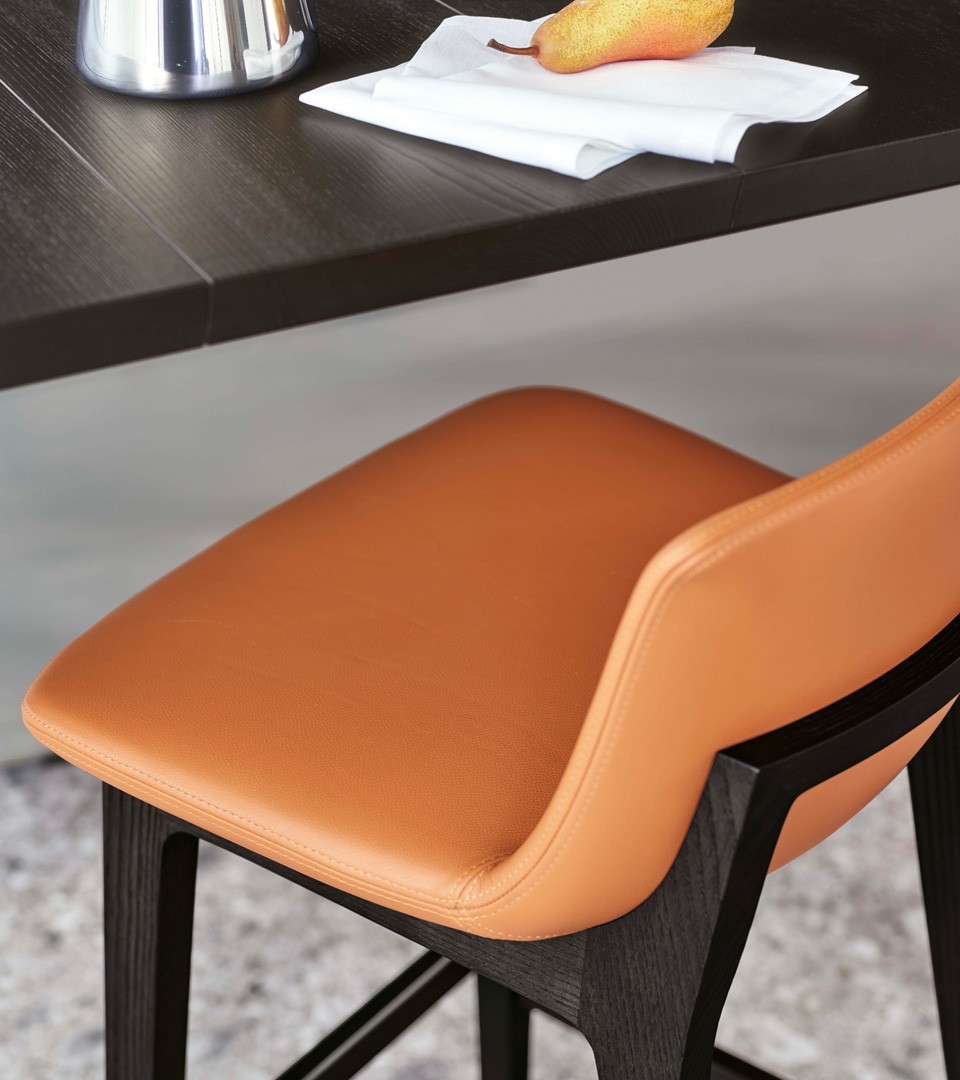
An intimate and private lounge to devote to moments of relaxation. Here, the sofa features a generous seat depth and accessories such as headrests and a coffee table. The living room area hosts the television set.
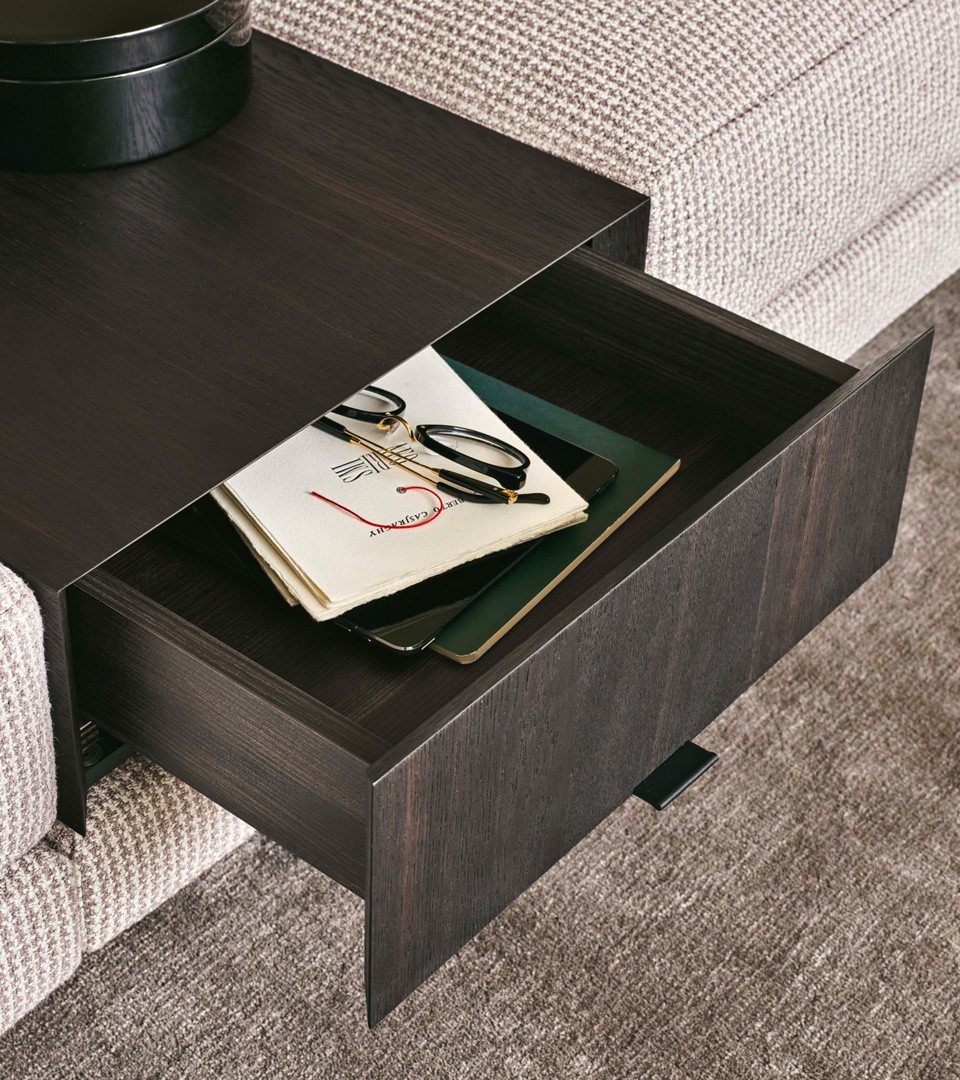
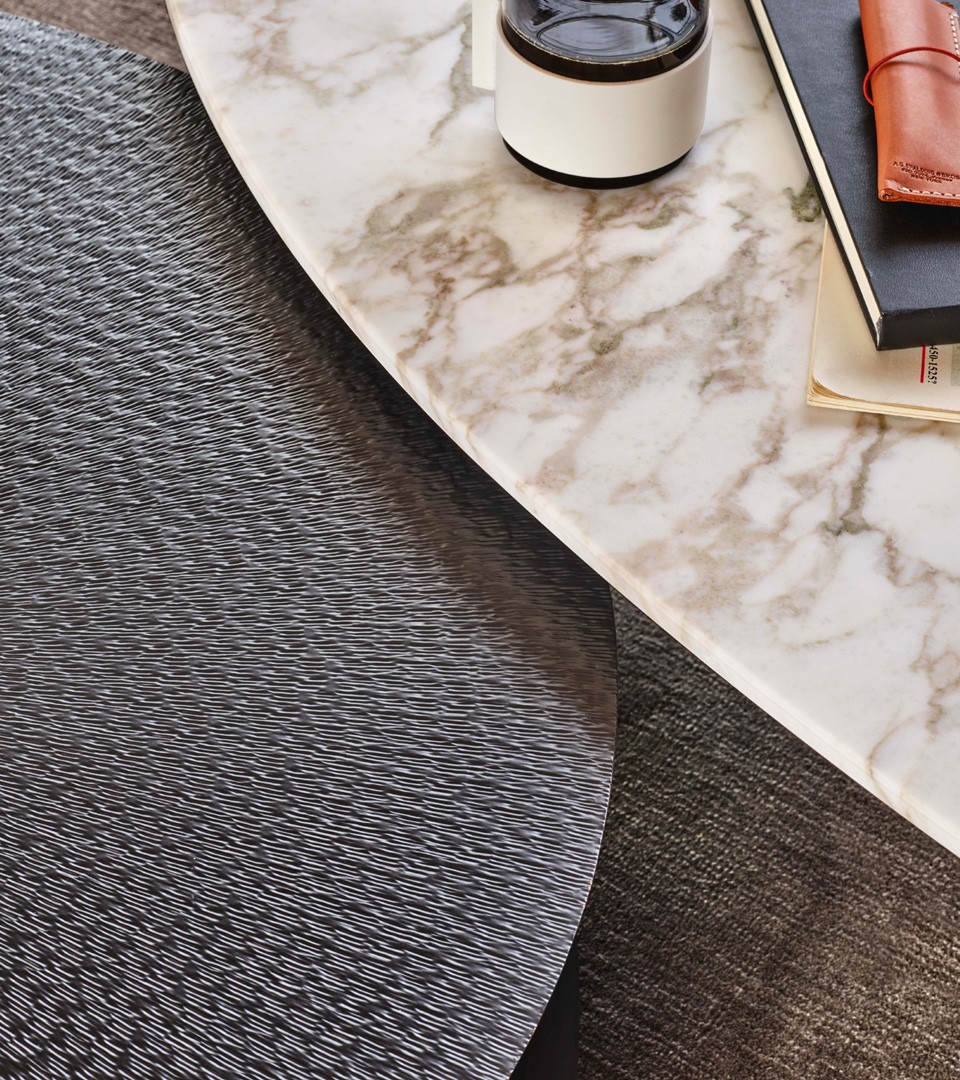
The wardrobe area is complete and functional. Closed wardrobes coexist with the perfectly organised walk-in closet. Two pouffes in the centre can store clothes and accessories.
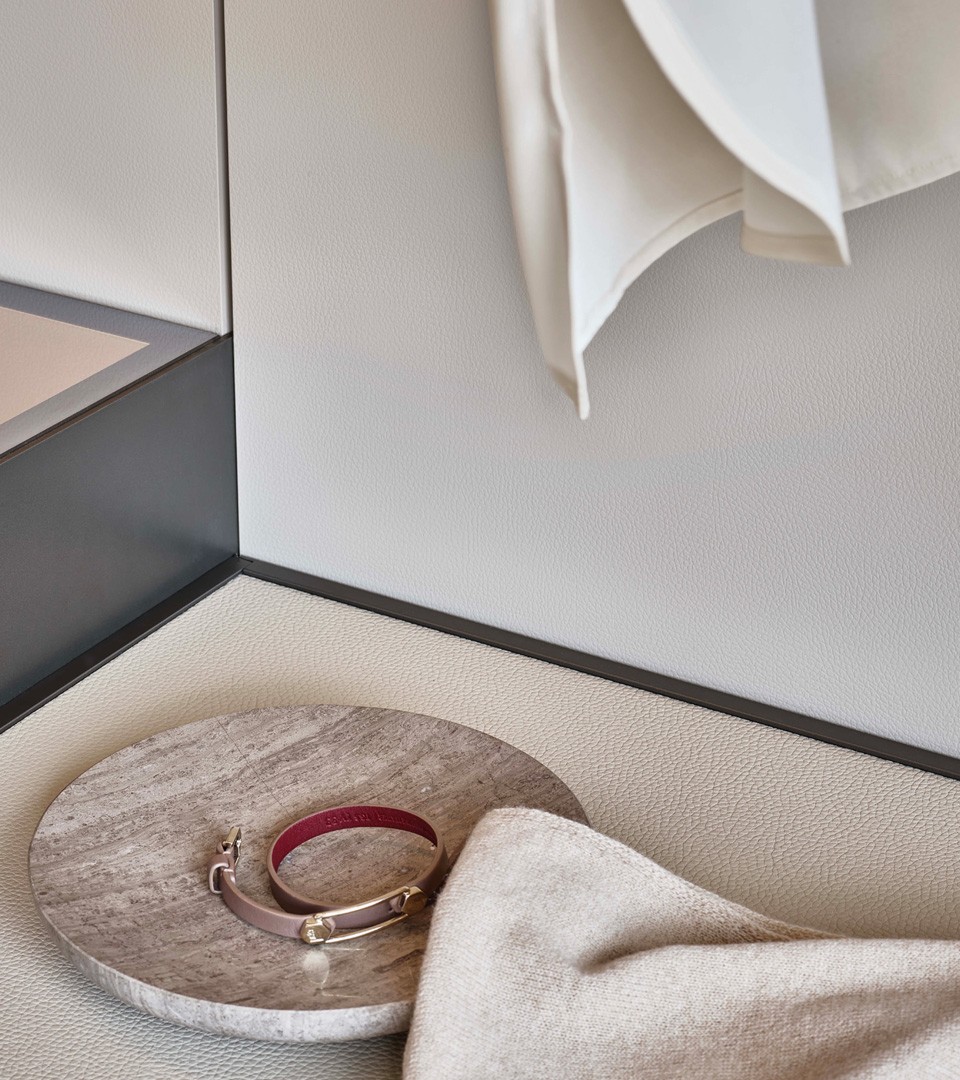
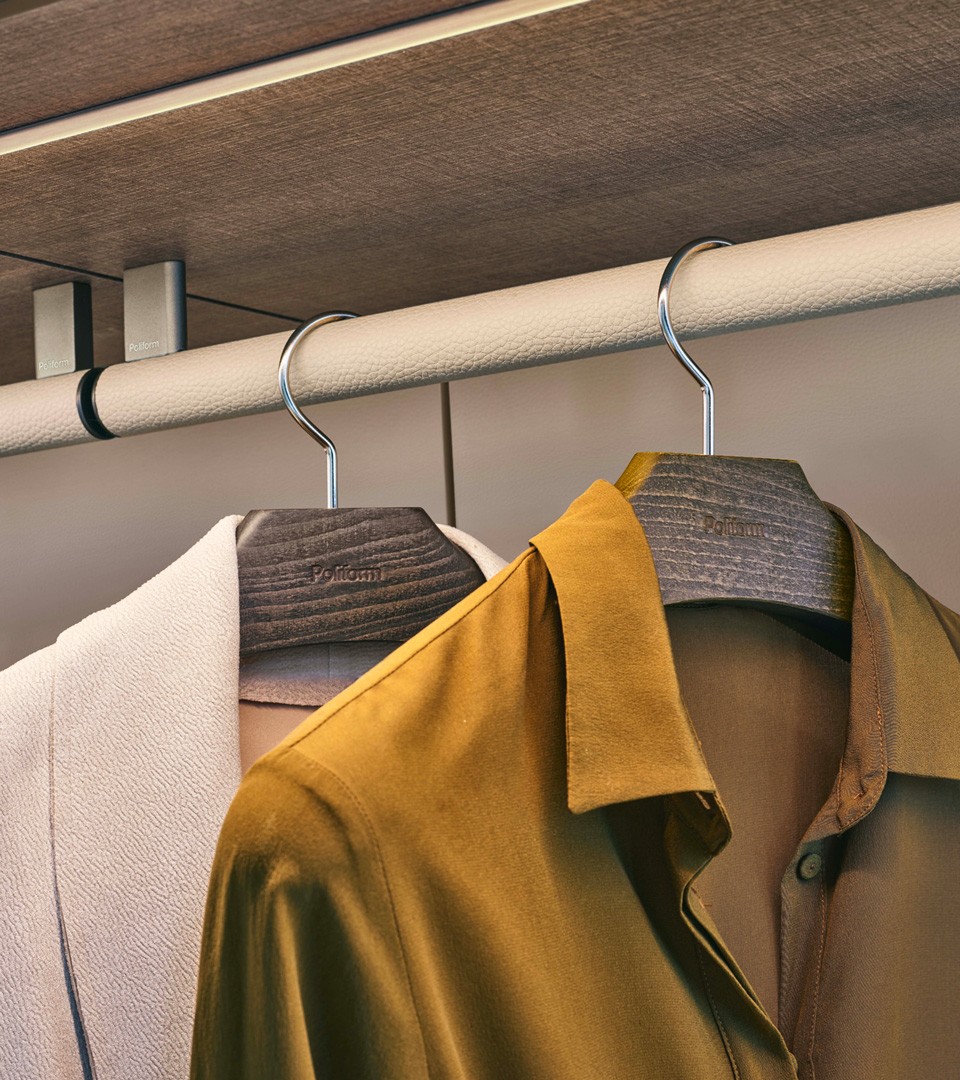
The bedroom is conceived as a multifunctional space. In addition to the bed, there is a relaxation area featuring an armchair and side table, while the desk with the mirror is reinterpreted to serve as a vanity.
