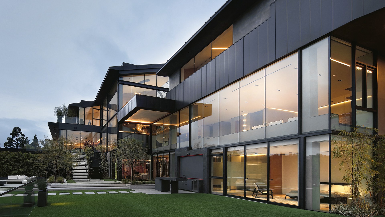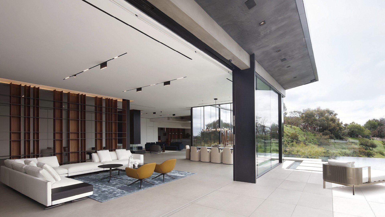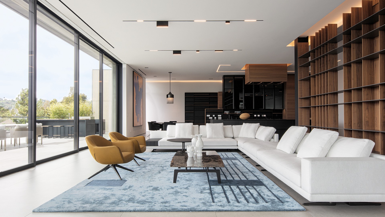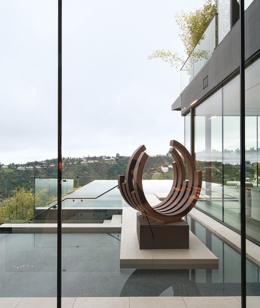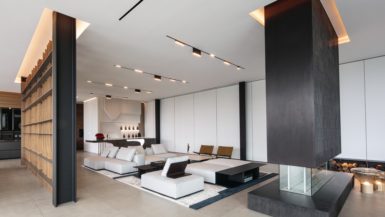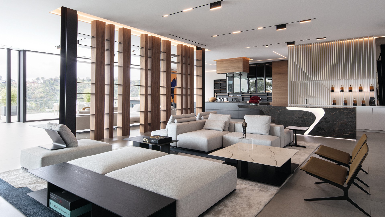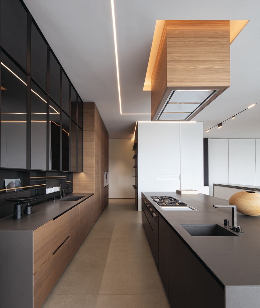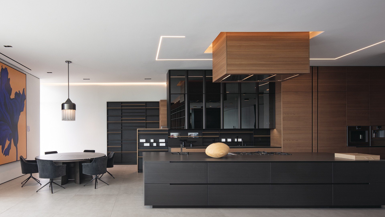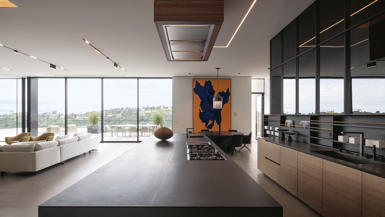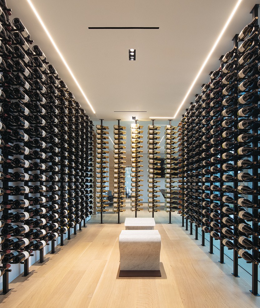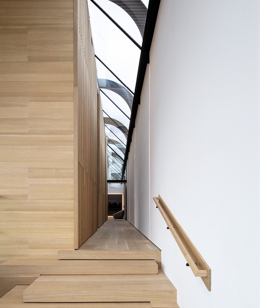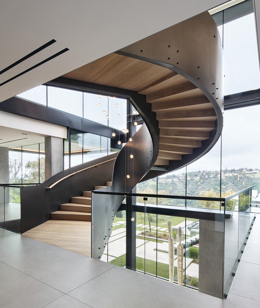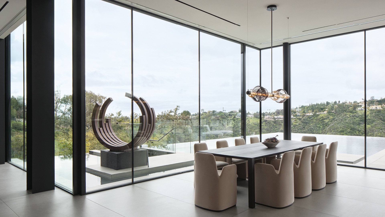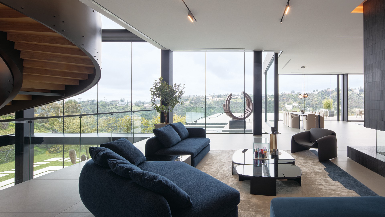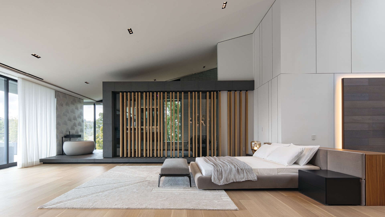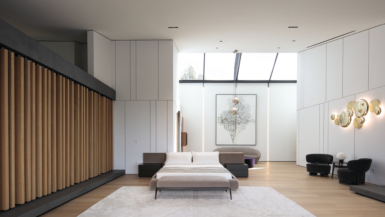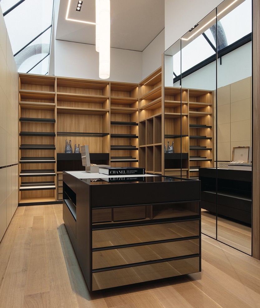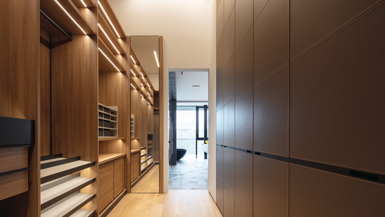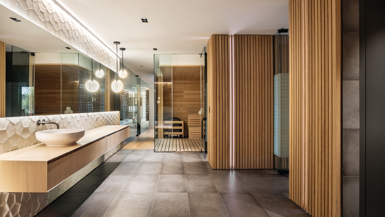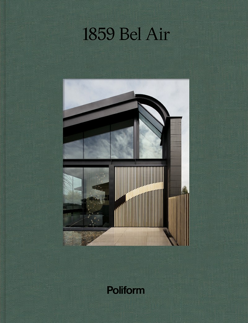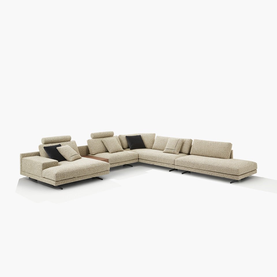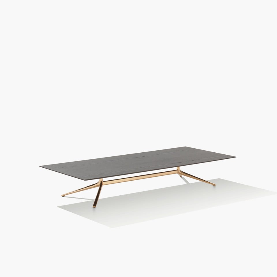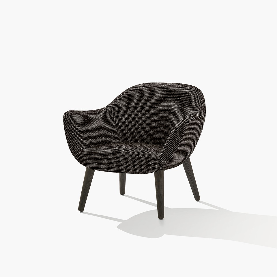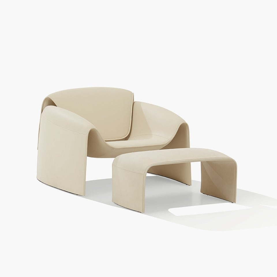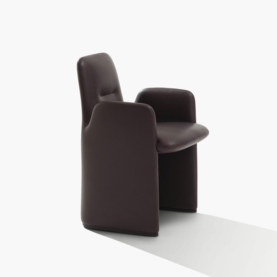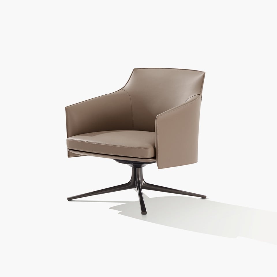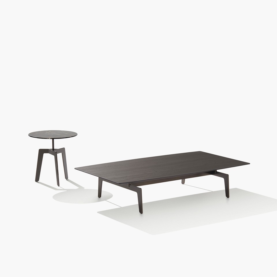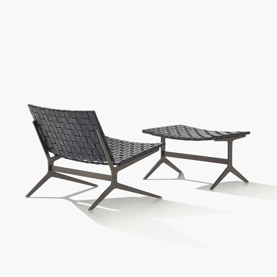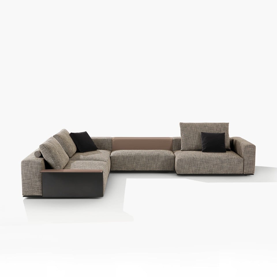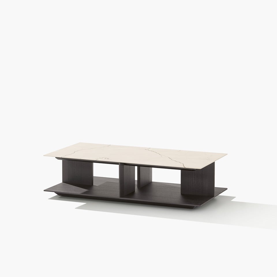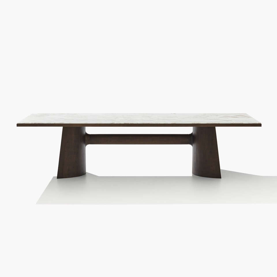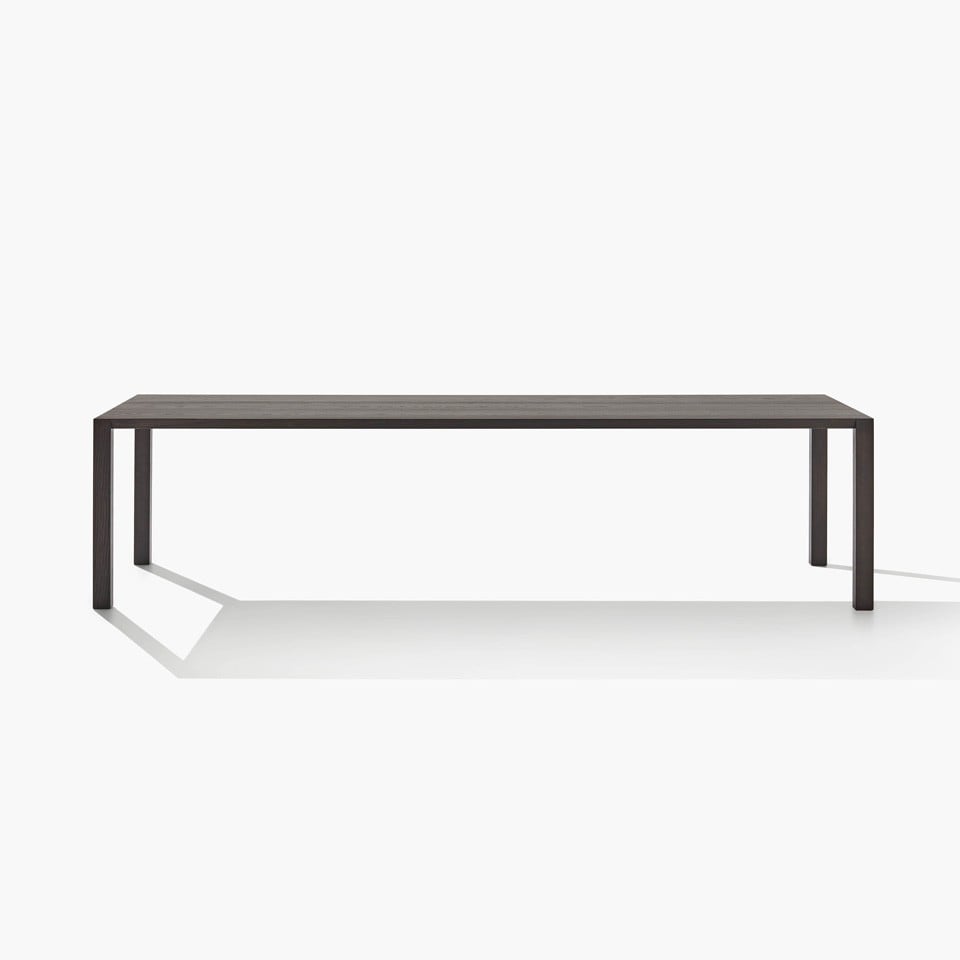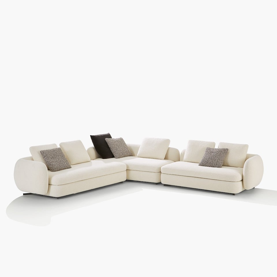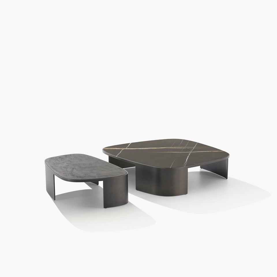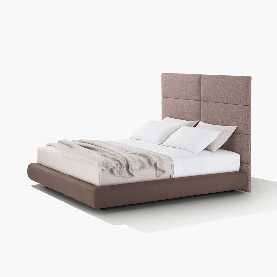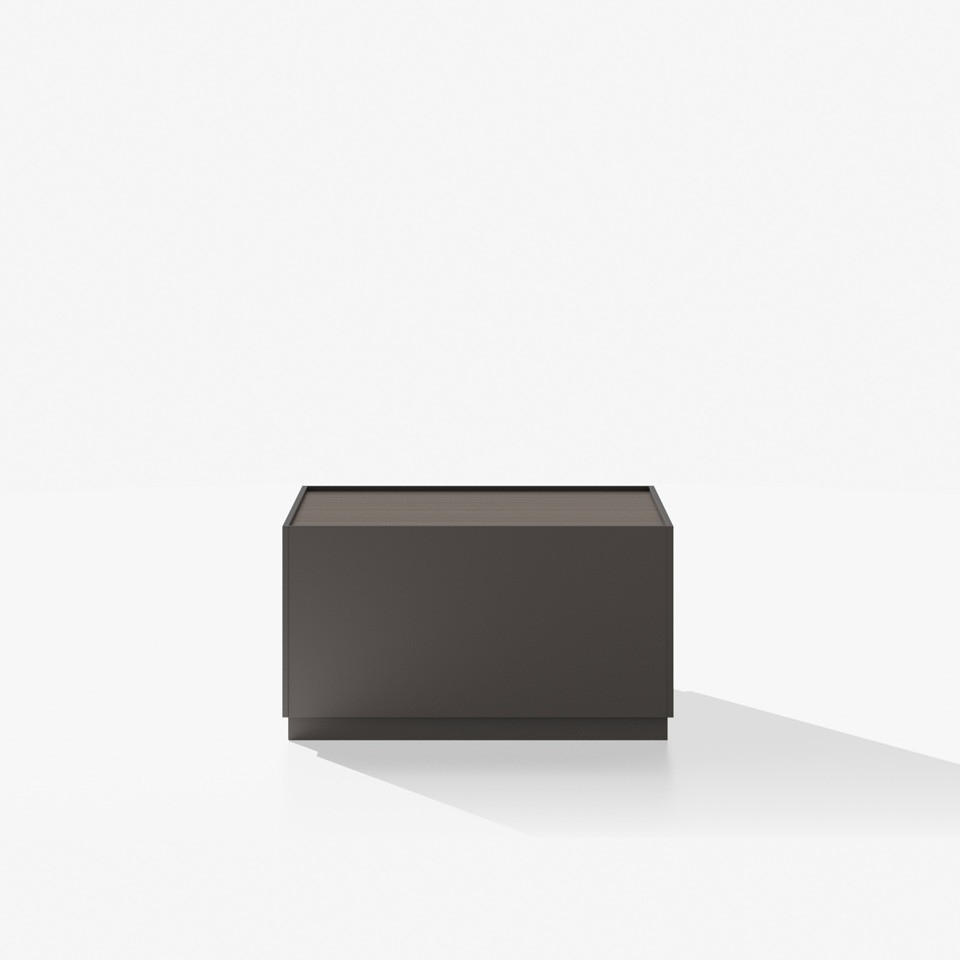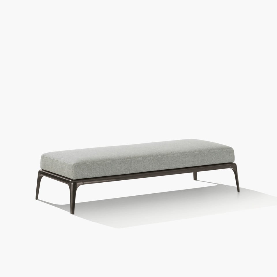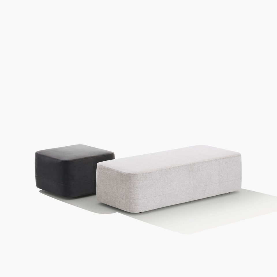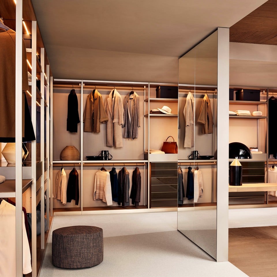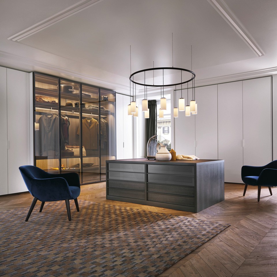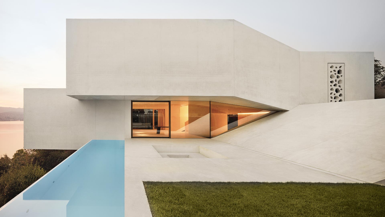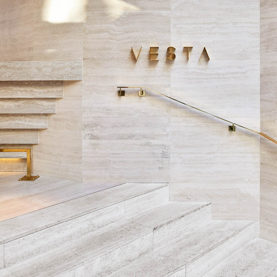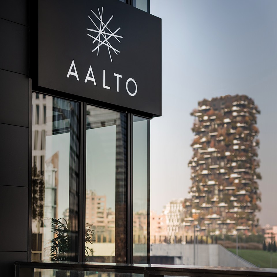- Categoria
- Arredo residenziale
- Luogo
- Los Angeles, California, Stati Uniti
- Anno
- 2023
- Architetto
- Tag Front
- Costruttore
- Balakhani Estates
- Interior design
- César Giraldo and Tag Front
1859 Bel Air Road è una villa situata in una delle zone più ambite di Los Angeles. Firmata dallo studio di architettura Tag Front in collaborazione con l’interior designer César Giraldo, unisce scultura, architettura e paesaggio per un grande impatto visivo.
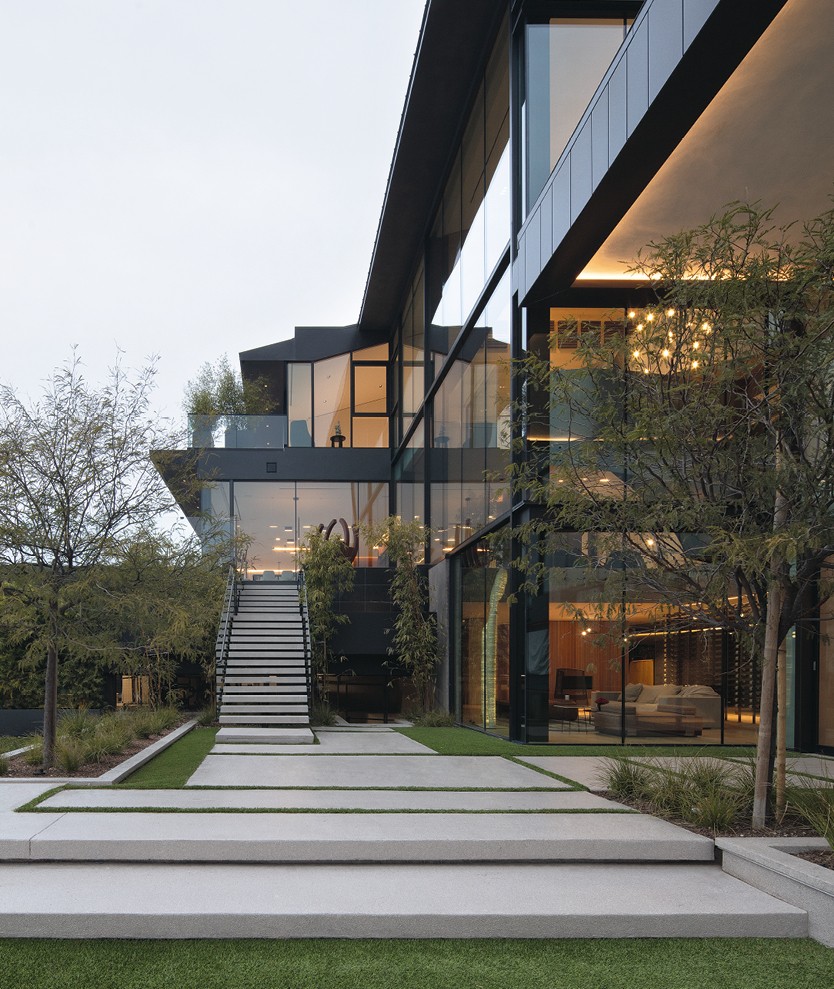
Costruita in cima a una collina che si affaccia sui canyon di Bel Air, su un lotto un tempo appartenuto a Marilyn Monroe, 1859 Bel Air Road è una villa sontuosa, unica sotto molti aspetti. Dalla tenuta, la sola su tre livelli a Bel Air, la vista spazia fino all’oceano e all’isola Catalina.
Il costruttore Shahram Sean Balakhani ha impiegato sette anni per completare il progetto, realizzato dallo studio di architettura Tag Front. Nella villa, funzionalità ed estetica sono in perfetto equilibrio e interni ed esterni sono pensati in continuità, secondo il lifestyle più in voga a Los Angeles.
L’interior designer César Giraldo ha curato il design d’interni, con Poliform come scelta principale per l’arredamento. Gli ambienti, eleganti e curati fino al dettaglio – il designer si è occupato anche della selezione delle opere d’arte e di una fragranza personalizzata – trasformano la villa in un autentico santuario privato.
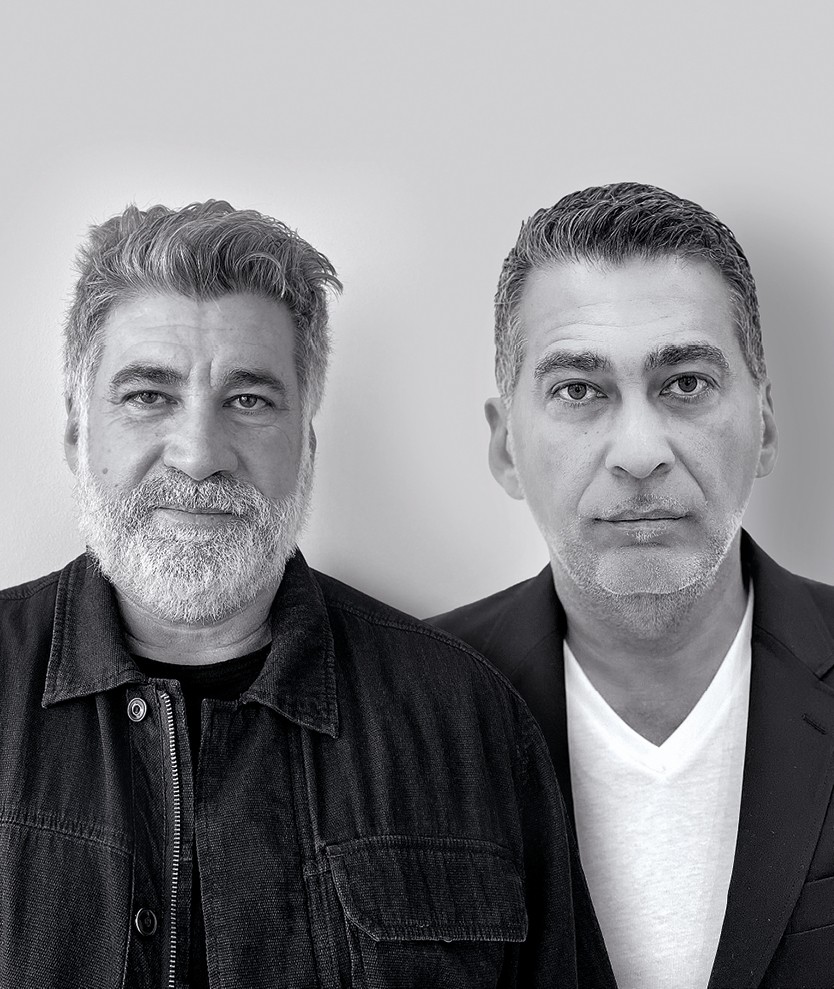
Founded in 1989 by Mehdi and Mandi Rafaty, Tag Front is an award-winning architectural and design team setting out to create modern spaces that are inviting and relevant. The firm has grown into a leading architectural and interior design firm in Southern California. Since its inception, Tag Front has been consistently published and lauded by the industry and the public for its creative and cutting-edge work. Publications such as Dwell, Interior Design Magazine, Wallpaper, Surface, and many others have featured work from the firm.
1859 Bel Air Road is a superb mansion situated in one of the most sought-after areas of Los Angeles, on a lot that once was home to Marilyn Monroe. The developer of this modern masterpiece is Shahram Sean Balakhani. An innovative and visionary leader in the property development industry, with a unique passion for crafting homes that blend minimalism and artistic expression, Balakhani has dedicated the past fourteen years of his career to perfecting the art of “utopian architecture”. With an unwavering commitment to creating luxurious homes that exude comfort, elegance, and a personal touch, Balakhani has become renowned for delivering properties that are truly one of a kind. The house is designed by Tag Front, an award-winning architectural and design team founded in 1989 by Mehdi and Mandi Rafaty, setting out to create modern spaces that are inviting and relevant. The firm has grown into a leading architectural and interior design firm in Southern California. Since its inception, Tag Front has been consistently published and lauded by the industry and the public for its creative and cutting-edge work. Publications such as Dwell, Interior Design Magazine, Wallpaper, Surface, and many others have featured work from the firm. For this outstanding project, Tag Front partnered with César Giraldo, a world-renowned interior designer that was named one of the Top 25 designers in Los Angeles by the Los Angeles Times. His projects, both residential and commercial, always create a dialogue between luxurious contemporary designs and the timeless craftsmanship of the past.
It took the developer seven years to complete the mansion, one of the most premium three-storey estates in Bel Air, a first and last of its kind. Balakhani wanted to stretch the envelope on design and luxury, maximizing views of the landscape, creating a sense of indoor-outdoor living and building a striking facade that ensured privacy from a 350 ft-long street exposure.
The linear rain-screen facade creates a sculptural and visually compelling pattern along the street. This was achieved by a series of flat and folded metal panels that clad the street-facing concrete wall. The folded panels creates a random sculptural pattern that becomes denser closer to the main entrance, which passively guides guests towards the front door. Above the facade, an array of curved steel beams support a continuous skylight, providing ample natural light to the upper level of the house.
The entry gate features a water element that leads to a large pivoting steel and wood front door. Upon entering the house, visitors are greeted by an open floor plan that connects all levels of the home. A curving suspended grand entry stair descends to the main, more public level, which includes the living, dining, family, Poliform kitchen/scullery featuring the Phoenix system with elm wood veneer, shaker modular backs, a bronze metallic lacquer island, and gallery spaces. The indoor-outdoor dynamic is fully expressed in all the rooms on the main level, where massive sliding glass pocket doors connect the kitchen, dining, and living areas to a floating pool and expansive outdoor deck areas with stunning views of the canyon and the ocean. On the upper level, past the curving steel staircase are the bedroom suites and the more private master suite at the far end of the house. The lower level of the house features the theater, extensive wellness spa area, gym, gallery space, and additional bedroom suites. This level opens to the large backyard, bar, entertainment area, and direct access to the pool above.
The interiors of 1859 Bel Air Road reflect the synergy born out of the collaboration between Tag Front and César Giraldo Design. In every project undertaken by Tag Front, the interior design is thoughtfully conceived as an extension of the architecture, creating a cohesive and unified experience. The distinctive architectural style of the exterior serves as a guiding principle, influencing the interior design choices in terms of color schemes, textures, finishes, and spatial arrangements. By carefully considering the external context, Tag Front ensures a seamless transition between the indoor and outdoor environments, maintaining a sense of harmony throughout the design narrative. This comprehensive approach not only allows the interior spaces to complement the architectural design, but also enhances the overall user experience. Tag Front’s expert use of materials like stone, wood, and metal creates a perfect fusion with Poliform’s kitchen and closet solutions, allowing for a seamless integration that further elevates the overall aesthetic and functionality of the space.
The interior decoration was guided by Balakhani’s passion for art and luxury design. César Giraldo curated a selection of luxury brands, with Poliform as a prominent choice for furniture, and the results are evidenced in the stories the spaces tell. They speak of a worldly, sophisticated person who inhabits a home as a king does his castle, with pride. Poliform made a significant overall contribution to the project by providing the best in luxury, quality, and functionality. As one of the main brands selected, Poliform’s furniture played a vital role in shaping the aesthetic and enhancing the functionality of the space. Exquisite craftsmanship, attention to detail, and high-end materials added a touch of elegance and sophistication to each room.
A collection of rugs called Straight Lines Unexpected Curves and a unique lighting collection were designed specifically for this project, as well as a custom olfactory journey created in collaboration with Parisian fragrance brand Ex Nihilo. This partnership between design and fragrance has kindled a personalized sensory ambiance, by elevating the atmosphere and transforming the house into a home.
Integrated into the design is the work of international artists, such as Pierre Bonnefille. Each element was carefully chosen to reflect the homeowner’s refined taste and create an atmosphere of worldly sophistication. Noteworthy among these artistic collaborations is also the exquisite painting titled Dancing Flower, a meaningful and one-of-a-kind piece. Created through a collaboration between Colombian artist Angelica Kastillo and a young Colombian girl named Evelyn, this artwork graces the breakfast nook. Vibrant and captivating, it features a gorgeous navy-blue flower against an orange background, symbolizing resilience, and survival amidst challenging circumstances. Proceeds of the painting will go to The Espiritu Santo Project Foundation that César Giraldo founded in Colombia to transform the lives of at-risk youth by providing opportunities through art programs and education that break the cycle of drugs and violence.
Ultimately, 1859 Bel Air Road has been conceived to create a harmonious balance between functionality and aesthetics, allowing the residents to fully enjoy their private time and find solace within the sanctuary of their home.

